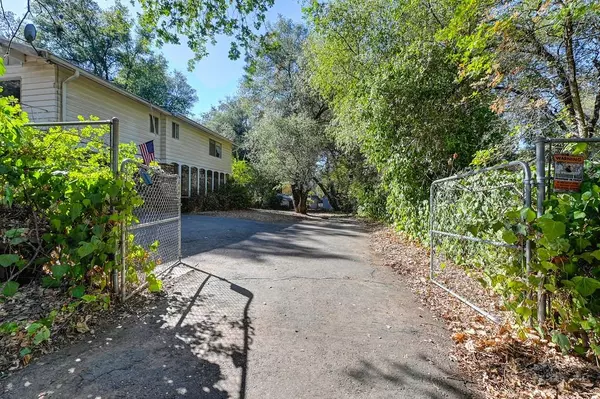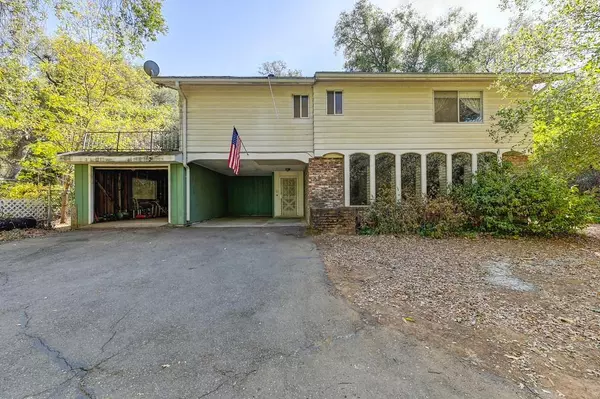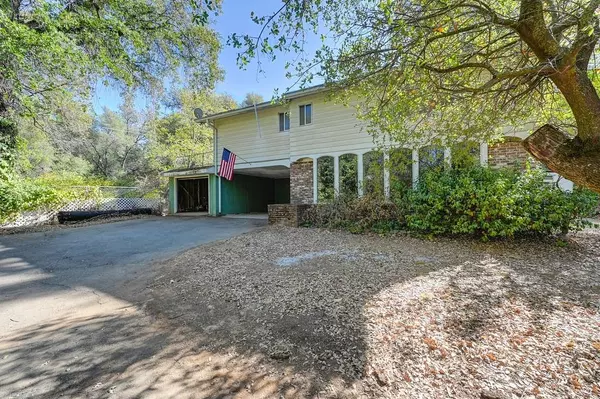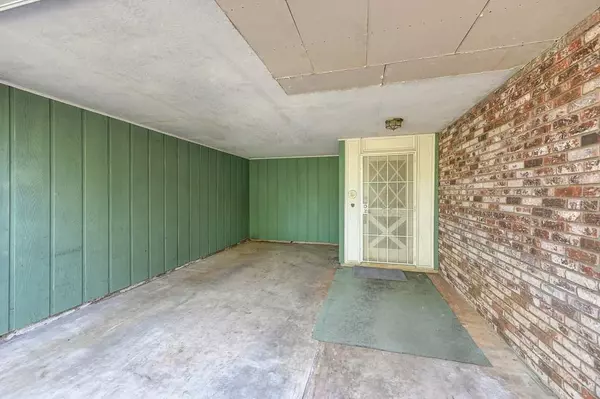$540,000
$499,000
8.2%For more information regarding the value of a property, please contact us for a free consultation.
3 Beds
3 Baths
2,450 SqFt
SOLD DATE : 11/10/2021
Key Details
Sold Price $540,000
Property Type Single Family Home
Sub Type Single Family Residence
Listing Status Sold
Purchase Type For Sale
Square Footage 2,450 sqft
Price per Sqft $220
Subdivision Holiday Hills
MLS Listing ID 221133460
Sold Date 11/10/21
Bedrooms 3
Full Baths 3
HOA Y/N No
Originating Board MLS Metrolist
Year Built 1964
Lot Size 0.760 Acres
Acres 0.76
Property Description
Unique property in Shingle Springs offers tons of potential in a great location. Sitting on a 3/4 acre lot with a seasonal creek that meanders through the property, this 2450 square ft home features 3 bedrooms and 3 baths. Oversize kitchen with plenty of counters overlooks dining area with access to the patio. Large family room boasts a unique fire pit with surrounding benches. Spacious living room with beam ceilings, built-in cabinetry and window seats. Full basement offers storage opportunities, wine storage, etc. Bring your tools and your vision.
Location
State CA
County El Dorado
Area 12603
Direction Mother Lode Rd to Ridge Dr. to the address.
Rooms
Family Room Other
Basement Full
Master Bathroom Shower Stall(s), Double Sinks, Tile
Master Bedroom Balcony, Closet, Outside Access
Living Room Open Beam Ceiling
Dining Room Dining/Family Combo
Kitchen Laminate Counter
Interior
Interior Features Formal Entry
Heating Central, Radiant Floor
Cooling Central
Flooring Carpet, Linoleum, Tile
Fireplaces Number 2
Fireplaces Type Circular, Master Bedroom, Raised Hearth, Family Room, Wood Burning
Appliance Built-In Electric Oven, Hood Over Range, Disposal, Free Standing Electric Range
Laundry Cabinets, Chute, Dryer Included, Ground Floor, Washer Included, Inside Room
Exterior
Exterior Feature Balcony
Garage Garage Facing Front, Other
Garage Spaces 1.0
Carport Spaces 1
Fence Chain Link
Utilities Available Electric
Roof Type Composition
Topography Lot Grade Varies,Trees Few
Street Surface Paved
Porch Uncovered Patio
Private Pool No
Building
Lot Description Shape Regular, Stream Seasonal
Story 2
Foundation Raised, Slab
Sewer Septic Connected, Septic System
Water Public
Level or Stories MultiSplit
Schools
Elementary Schools Buckeye Union
Middle Schools Buckeye Union
High Schools El Dorado Union High
School District El Dorado
Others
Senior Community No
Tax ID 090-122-004-000
Special Listing Condition Successor Trustee Sale
Pets Description Yes
Read Less Info
Want to know what your home might be worth? Contact us for a FREE valuation!

Our team is ready to help you sell your home for the highest possible price ASAP

Bought with Keller Williams Realty Folsom

"My job is to find and attract mastery-based agents to the office, protect the culture, and make sure everyone is happy! "
3631 Truxel Rd # 1081, Sacramento, CA, 95834, United States






