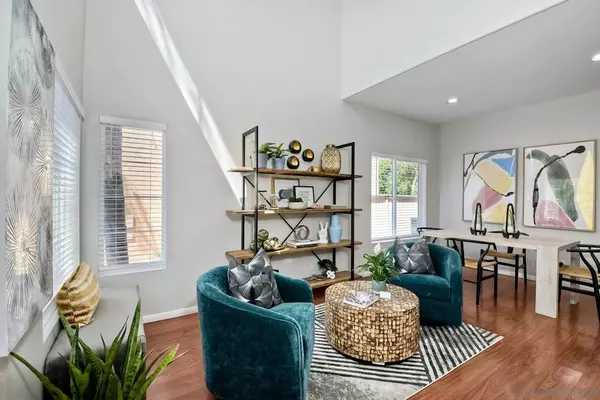$1,005,000
$1,000,000
0.5%For more information regarding the value of a property, please contact us for a free consultation.
3 Beds
3 Baths
1,690 SqFt
SOLD DATE : 11/05/2021
Key Details
Sold Price $1,005,000
Property Type Single Family Home
Sub Type Single Family Residence
Listing Status Sold
Purchase Type For Sale
Square Footage 1,690 sqft
Price per Sqft $594
Subdivision Rancho Penasquitos
MLS Listing ID 210026500
Sold Date 11/05/21
Bedrooms 3
Full Baths 2
Half Baths 1
HOA Fees $90/mo
HOA Y/N Yes
Year Built 2000
Property Description
AMAZING hard to find 3 bedroom home in desirable Rancho Penasquitos!! Premium location in the Allegra community * Owners kept home in meticulous condition * One of few homes with separate living/dining & family rooms *Picturesque views from this open, light and airy home * Beautiful gourmet kitchen has granite counters, upgraded cabinetry, stainless steel appliances & a breakfast nook ** NEW custom paint * NEW carpet * Large master bedroom has dual sinks & walk-in closet * Awesome yard is great for kids, pets & to entertain * Close to major freeways, shopping & schools * Must see home! This is your chance! Beautiful park like setting with lots of open grass space surrounding your home. Community offers nice size tot-lot for kids to play. Large garage with extra storage areas & convenient laundry room upstairs * Equipment: Dryer,Garage Door Opener, Range/Oven, Washer
Location
State CA
County San Diego
Area 92129 - Rancho Penasquitos
Building/Complex Name Allegra
Rooms
Ensuite Laundry Electric Dryer Hookup, Gas Dryer Hookup
Interior
Laundry Location Electric Dryer Hookup,Gas Dryer Hookup
Heating Forced Air, See Remarks
Cooling Central Air
Fireplaces Type Family Room
Fireplace Yes
Appliance Built-In Range, Convection Oven, Dishwasher, Disposal, Microwave
Laundry Electric Dryer Hookup, Gas Dryer Hookup
Exterior
Garage Driveway
Garage Spaces 2.0
Garage Description 2.0
Pool None
Parking Type Driveway
Attached Garage No
Total Parking Spaces 4
Private Pool No
Building
Story 2
Entry Level Two
Sewer Unknown
Level or Stories Two
Others
HOA Name Hudson Management
Senior Community No
Tax ID 3155902300
Acceptable Financing Cash, Conventional
Listing Terms Cash, Conventional
Financing Conventional
Read Less Info
Want to know what your home might be worth? Contact us for a FREE valuation!

Our team is ready to help you sell your home for the highest possible price ASAP

Bought with Vikram Boregowda • Rise Realty

"My job is to find and attract mastery-based agents to the office, protect the culture, and make sure everyone is happy! "
3631 Truxel Rd # 1081, Sacramento, CA, 95834, United States






