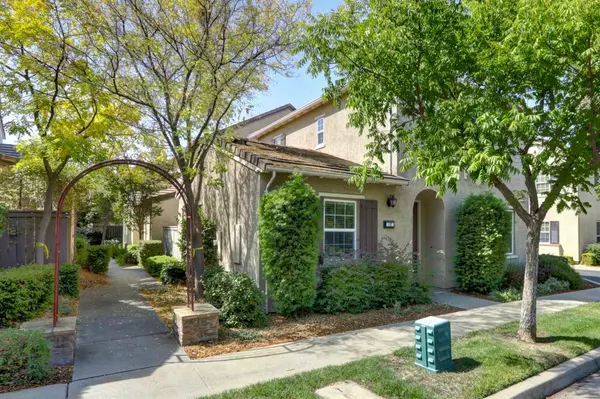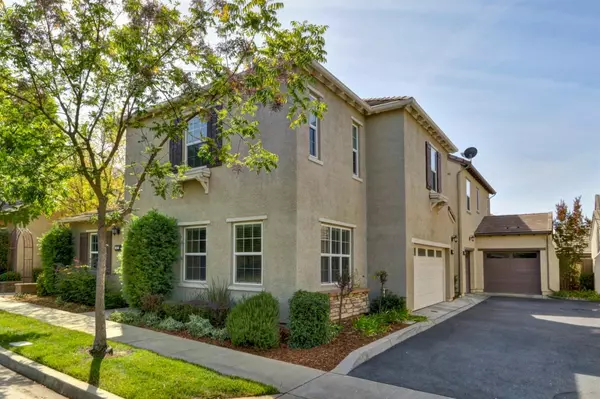$455,000
$448,800
1.4%For more information regarding the value of a property, please contact us for a free consultation.
2 Beds
3 Baths
1,233 SqFt
SOLD DATE : 11/01/2021
Key Details
Sold Price $455,000
Property Type Condo
Sub Type Condominium
Listing Status Sold
Purchase Type For Sale
Square Footage 1,233 sqft
Price per Sqft $369
Subdivision Villemont
MLS Listing ID 221120874
Sold Date 11/01/21
Bedrooms 2
Full Baths 2
HOA Fees $130/mo
HOA Y/N Yes
Originating Board MLS Metrolist
Year Built 2008
Lot Size 1,072 Sqft
Acres 0.0246
Property Description
European Inspired Villemont Community welcomes you to this lovely, low-maintenance home. Spend more time enjoying life without the pressures of constant yard work. Villemont was planned for active lifestyles in mind. In addition to beautiful walkways, the community offers residents access to the pool, spa, clubhouse, barbeque area and exercise room. This sought-after floorplan includes two master suites, open kitchen, dining room with access to a courtyard, two car garage and ample parking for visitors. Neighboring parks, trails, shopping, dining, entertainment venues and business offices makes this an ideal location. Flexible dining space could be used as an office for teleworkers. Some photos are virtually staged.
Location
State CA
County Placer
Area 12678
Direction Pleasant Grove to Chambord to Talmont
Rooms
Master Bathroom Shower Stall(s), Walk-In Closet
Living Room Other
Dining Room Formal Room
Kitchen Pantry Cabinet, Granite Counter
Interior
Heating Central
Cooling Ceiling Fan(s), Central
Flooring Carpet, Tile
Window Features Dual Pane Full
Appliance Free Standing Gas Range, Free Standing Refrigerator, Ice Maker, Dishwasher, Disposal, Plumbed For Ice Maker
Laundry Ground Floor, Hookups Only, In Garage
Exterior
Exterior Feature Uncovered Courtyard
Garage Attached, Garage Facing Side
Garage Spaces 2.0
Fence Wood
Pool Built-In, Common Facility, Fenced
Utilities Available Internet Available, Natural Gas Connected
Amenities Available Playground, Pool, Clubhouse, Exercise Room, Spa/Hot Tub
Roof Type Tile
Topography Level
Street Surface Paved
Private Pool Yes
Building
Lot Description Corner, Curb(s)/Gutter(s), Gated Community, Zero Lot Line, Landscape Front
Story 2
Foundation Slab
Builder Name Tim Lewis
Sewer In & Connected
Water Water District, Public
Architectural Style Mediterranean, Contemporary
Schools
Elementary Schools Roseville City
Middle Schools Roseville City
High Schools Roseville Joint
School District Placer
Others
HOA Fee Include MaintenanceGrounds, Pool
Senior Community No
Tax ID 362-060-031-000
Special Listing Condition Offer As Is
Read Less Info
Want to know what your home might be worth? Contact us for a FREE valuation!

Our team is ready to help you sell your home for the highest possible price ASAP

Bought with Nick Sadek Sotheby's International Realty

"My job is to find and attract mastery-based agents to the office, protect the culture, and make sure everyone is happy! "
3631 Truxel Rd # 1081, Sacramento, CA, 95834, United States






