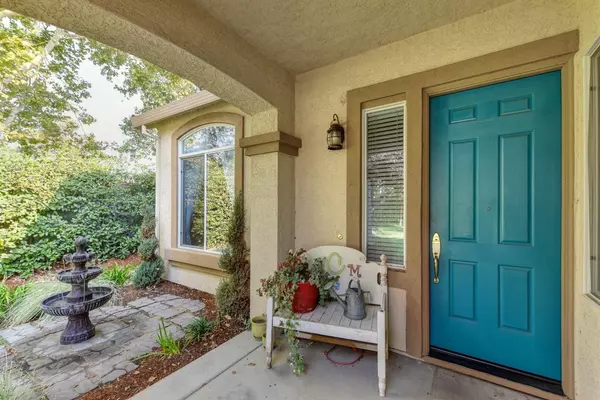$651,000
$645,000
0.9%For more information regarding the value of a property, please contact us for a free consultation.
3 Beds
2 Baths
2,318 SqFt
SOLD DATE : 10/21/2021
Key Details
Sold Price $651,000
Property Type Single Family Home
Sub Type Single Family Residence
Listing Status Sold
Purchase Type For Sale
Square Footage 2,318 sqft
Price per Sqft $280
Subdivision Heritage Oaks
MLS Listing ID 221120681
Sold Date 10/21/21
Bedrooms 3
Full Baths 2
HOA Fees $183/mo
HOA Y/N Yes
Originating Board MLS Metrolist
Year Built 1999
Lot Size 9,993 Sqft
Acres 0.2294
Property Description
Gorgeous Single Story Home in Gated Community. Meticulously maintained. Large lot .22 acres. Seller spent approx. $60K on Sunroom addition (500sf permitted) & approx. $30K on bathrooms. 3rd Bedroom used as office (not enclosed). Quiet Cul-de-sac. Kitchen has granite counters, inland w/ sink, W/I pantry, white cabinets. Gas fireplace, engineered wood flooring, designer fixtures (light switches, bath sink, lights etc). Backyard Waterfall, fruit trees (peach, cherry, 2 figs) & lots of grapes. Also rosemary, lavender. Concrete pad could be used for hammock or spa etc. Clubhouse. Solar leased.
Location
State CA
County Placer
Area 12747
Direction Foothills Blvd, Enter at gate on Beckett Dr, Right on Alcott Ct.
Rooms
Master Bathroom Closet, Shower Stall(s), Double Sinks, Granite, Walk-In Closet, Window
Master Bedroom Outside Access
Living Room Great Room
Dining Room Breakfast Nook, Formal Room, Dining Bar, Dining/Living Combo, Formal Area
Kitchen Granite Counter, Island w/Sink
Interior
Heating Central, Fireplace(s)
Cooling Ceiling Fan(s), Central, MultiZone
Flooring Tile, Wood
Fireplaces Number 1
Fireplaces Type Gas Log
Appliance Built-In Electric Oven, Gas Cook Top, Dishwasher, Disposal, Microwave
Laundry Cabinets, Laundry Closet, Inside Room
Exterior
Garage Garage Door Opener, Garage Facing Front
Garage Spaces 3.0
Fence Back Yard, Fenced
Pool Built-In, Common Facility
Utilities Available Public
Amenities Available Barbeque, Pool, Clubhouse, Recreation Facilities, Exercise Room, Tennis Courts
Roof Type Tile
Topography Level
Private Pool Yes
Building
Lot Description Auto Sprinkler F&R, Cul-De-Sac, Gated Community, Low Maintenance
Story 1
Foundation Slab
Builder Name US Homes
Sewer In & Connected
Water Meter on Site, Public
Architectural Style Contemporary
Schools
Elementary Schools Dry Creek Joint
Middle Schools Dry Creek Joint
High Schools Roseville Joint
School District Placer
Others
HOA Fee Include Pool
Senior Community No
Tax ID 477-640-009-000
Special Listing Condition None
Read Less Info
Want to know what your home might be worth? Contact us for a FREE valuation!

Our team is ready to help you sell your home for the highest possible price ASAP

Bought with Coldwell Banker Realty

"My job is to find and attract mastery-based agents to the office, protect the culture, and make sure everyone is happy! "
3631 Truxel Rd # 1081, Sacramento, CA, 95834, United States






