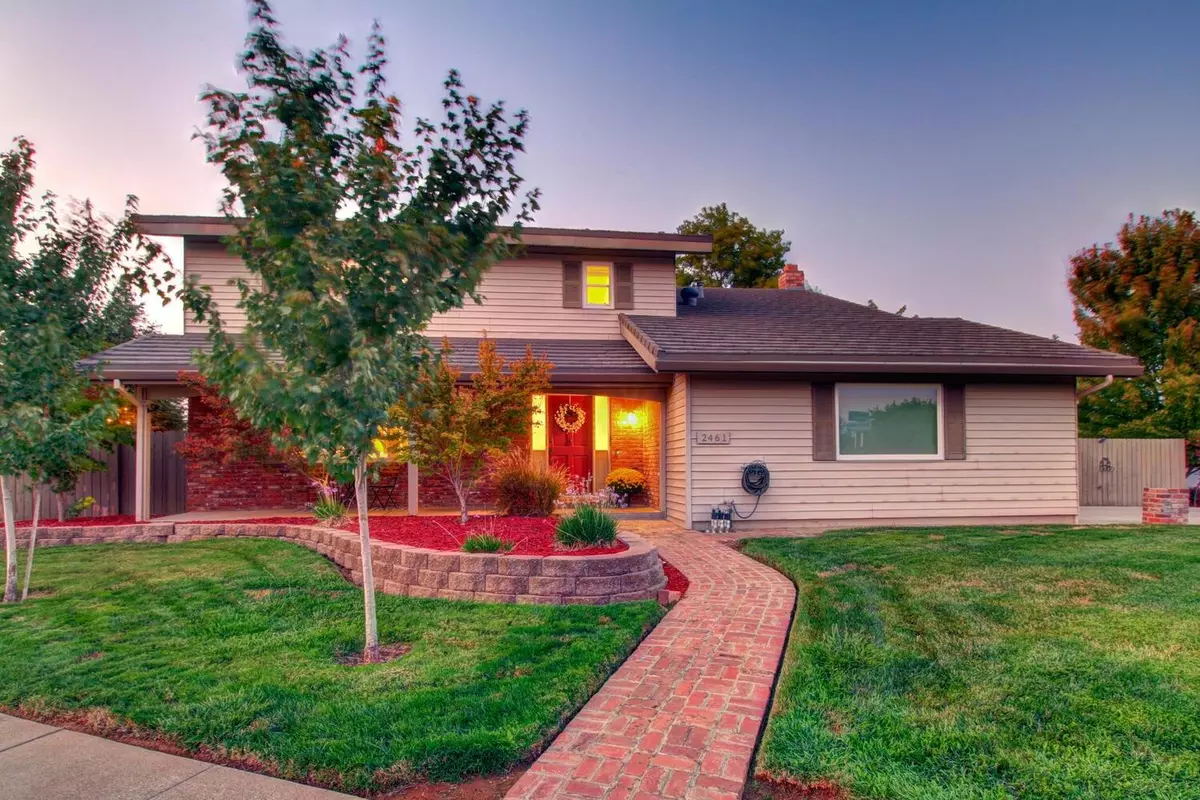$550,000
$525,000
4.8%For more information regarding the value of a property, please contact us for a free consultation.
4 Beds
3 Baths
1,944 SqFt
SOLD DATE : 10/14/2021
Key Details
Sold Price $550,000
Property Type Single Family Home
Sub Type Single Family Residence
Listing Status Sold
Purchase Type For Sale
Square Footage 1,944 sqft
Price per Sqft $282
Subdivision Walnut Woods
MLS Listing ID 221108087
Sold Date 10/14/21
Bedrooms 4
Full Baths 2
HOA Y/N No
Originating Board MLS Metrolist
Year Built 1968
Lot Size 9,030 Sqft
Acres 0.2073
Property Description
Come experience this amazing home that doubles as the resort you'll never want to leave. Situated on a prime corner lot, this property features an expansive pool with jacuzzi, covered patio, outdoor TV, landscape lighting, and generous space to do whatever you want. Located within walking distance to the elementary and middle schools and an easy bike ride to the high school as well as several parks and the American River. You'll be wowed by the interior as well. Hardwood flooring, neutral paint, spacious bedrooms and an updated kitchen with granite and stainless appliances are just some of the features. This home is immaculate and has everything you've been looking for. Come see it before it's gone!
Location
State CA
County Sacramento
Area 10670
Direction From Sunrise Blvd and 50. Head north on sunrise and make a left onto Zinfandel Dr. Take a left onto Queenwood Dr, house on left.
Rooms
Master Bathroom Shower Stall(s)
Master Bedroom Walk-In Closet
Living Room Other
Dining Room Formal Room
Kitchen Pantry Cabinet, Granite Counter
Interior
Interior Features Formal Entry
Heating Central
Cooling Ceiling Fan(s), Central
Flooring Carpet, Wood
Fireplaces Number 1
Fireplaces Type Brick
Window Features Dual Pane Full
Appliance Gas Water Heater, Disposal, Microwave, Free Standing Electric Oven, Free Standing Electric Range
Laundry Ground Floor
Exterior
Garage RV Access, RV Possible, RV Storage, Garage Door Opener, Garage Facing Side
Garage Spaces 2.0
Fence Back Yard
Pool Built-In, On Lot, Pool Sweep, Pool/Spa Combo, Gunite Construction
Utilities Available Public, Internet Available, Natural Gas Available
Roof Type Metal
Topography Level
Street Surface Paved
Porch Front Porch, Covered Patio
Private Pool Yes
Building
Lot Description Manual Sprinkler F&R, Corner, Landscape Back, Landscape Front
Story 2
Foundation Raised
Sewer Public Sewer
Water Public
Architectural Style Contemporary
Level or Stories Two
Schools
Elementary Schools Folsom-Cordova
Middle Schools Folsom-Cordova
High Schools Folsom-Cordova
School District Sacramento
Others
Senior Community No
Tax ID 058-0182-021-0000
Special Listing Condition None
Read Less Info
Want to know what your home might be worth? Contact us for a FREE valuation!

Our team is ready to help you sell your home for the highest possible price ASAP

Bought with eXp Realty of California Inc.

"My job is to find and attract mastery-based agents to the office, protect the culture, and make sure everyone is happy! "
3631 Truxel Rd # 1081, Sacramento, CA, 95834, United States






