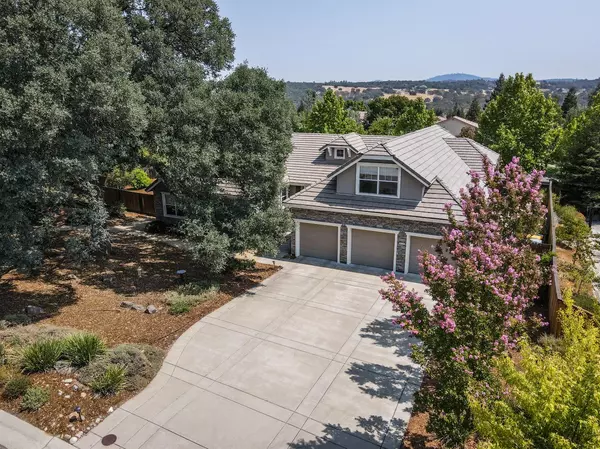$935,000
$975,000
4.1%For more information regarding the value of a property, please contact us for a free consultation.
4 Beds
3 Baths
3,381 SqFt
SOLD DATE : 10/13/2021
Key Details
Sold Price $935,000
Property Type Single Family Home
Sub Type Single Family Residence
Listing Status Sold
Purchase Type For Sale
Square Footage 3,381 sqft
Price per Sqft $276
Subdivision Windsor Point
MLS Listing ID 221098368
Sold Date 10/13/21
Bedrooms 4
Full Baths 2
HOA Fees $21/qua
HOA Y/N Yes
Originating Board MLS Metrolist
Year Built 2002
Lot Size 0.430 Acres
Acres 0.43
Lot Dimensions Irregular
Property Description
Gorgeous Oak tree in front and spacious side yard with tremendous potential for outdoor entertaining areas. Old landscaping plans w/pool available. Lake Forest Village location within walking distance to K-8 schools Marina Middle & Lake Forest Elementary. Desirable one story home (Davenport Model) with bonus room above garage. Drought resistant landscaping. View amenities of the hills to the east. Original owners. New GE Kitchen Appliances,new smoke/carbon monoxide detectors throughout, new water heater, home warranty included, recent indoor/outdoor paint, electric level 2 car charger in garage. Plenty of driveway parking. Less than an two hours to Lake Tahoe and Sierra Mountains. Walking distance to local amenities, grocery, cleaners, restaurants, etc.. Excellent neighborhood. Folsom Lake and trails within walking distance!!
Location
State CA
County El Dorado
Area 12602
Direction Green Valley north on Francisco Dr., Left on Marina Park Dr, Right on Schooner, Right on Prestwick Dr, left on Windsor Point Place, property is on right side with big oak tree in front.
Rooms
Family Room View
Master Bathroom Shower Stall(s), Double Sinks, Low-Flow Toilet(s), Tub, Window
Master Bedroom Closet, Walk-In Closet, Outside Access, Sitting Area
Living Room Great Room, View
Dining Room Dining/Living Combo
Kitchen Breakfast Area, Granite Counter, Island
Interior
Interior Features Formal Entry
Heating Central, Fireplace(s)
Cooling Central, Whole House Fan
Flooring Carpet, Tile
Fireplaces Number 1
Fireplaces Type Insert, Family Room, Gas Piped
Window Features Dual Pane Full
Appliance Built-In Electric Oven, Free Standing Refrigerator, Gas Cook Top, Gas Water Heater, Hood Over Range, Dishwasher, Insulated Water Heater, Disposal, Double Oven, Plumbed For Ice Maker, Self/Cont Clean Oven, See Remarks
Laundry Cabinets, Electric, Inside Room
Exterior
Exterior Feature Entry Gate
Garage Attached, Garage Door Opener, Garage Facing Front, Interior Access, See Remarks
Garage Spaces 3.0
Fence Fenced, Wood
Utilities Available Public, Cable Available, DSL Available, Underground Utilities, Internet Available, Natural Gas Connected
Amenities Available Greenbelt, Other
View Hills
Roof Type Cement
Topography Lot Grade Varies,Trees Few
Street Surface Asphalt
Porch Front Porch, Uncovered Patio
Private Pool No
Building
Lot Description Curb(s)/Gutter(s), Low Maintenance
Story 2
Foundation Slab
Builder Name Suncrest Homes, Inc.
Sewer In & Connected
Water Meter on Site, Water District
Architectural Style Ranch
Level or Stories Two
Schools
Elementary Schools Rescue Union
Middle Schools Rescue Union
High Schools El Dorado Union High
School District El Dorado
Others
Senior Community No
Restrictions Exterior Alterations
Tax ID 110-390-012-000
Special Listing Condition None
Read Less Info
Want to know what your home might be worth? Contact us for a FREE valuation!

Our team is ready to help you sell your home for the highest possible price ASAP

Bought with Village Financial Group

"My job is to find and attract mastery-based agents to the office, protect the culture, and make sure everyone is happy! "
3631 Truxel Rd # 1081, Sacramento, CA, 95834, United States






