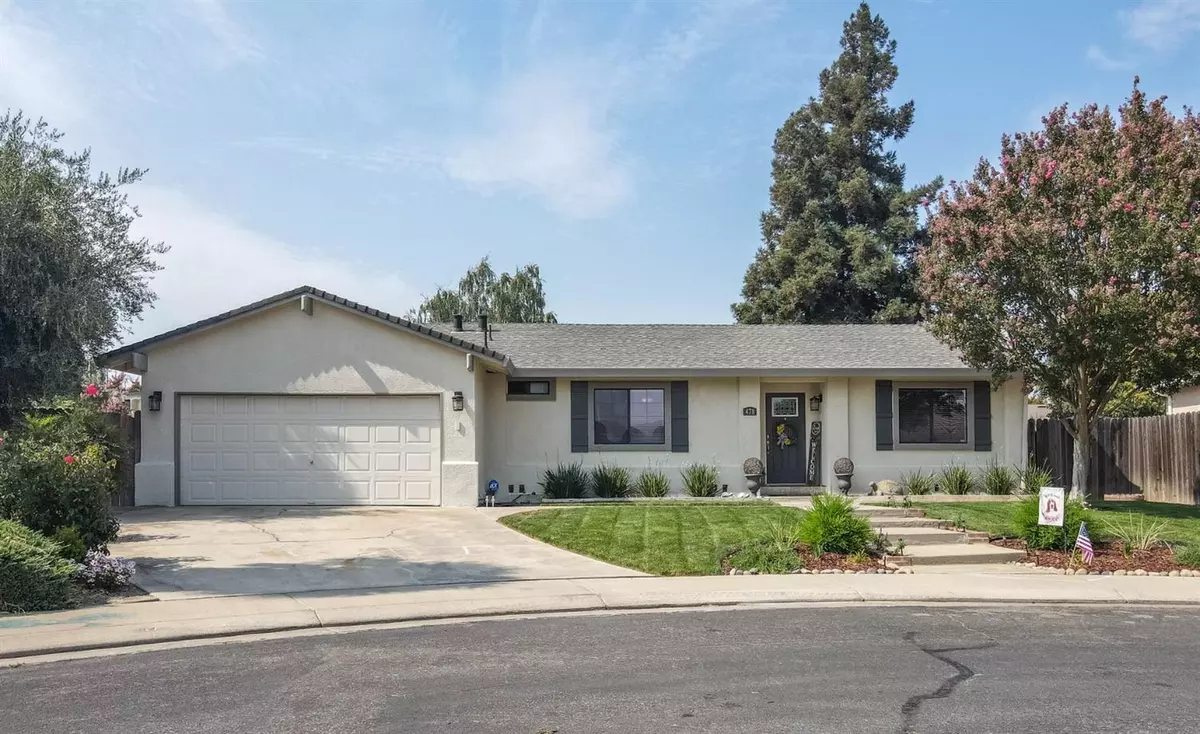$470,000
$469,999
For more information regarding the value of a property, please contact us for a free consultation.
3 Beds
2 Baths
1,546 SqFt
SOLD DATE : 10/04/2021
Key Details
Sold Price $470,000
Property Type Single Family Home
Sub Type Single Family Residence
Listing Status Sold
Purchase Type For Sale
Square Footage 1,546 sqft
Price per Sqft $304
MLS Listing ID 221093823
Sold Date 10/04/21
Bedrooms 3
Full Baths 2
HOA Y/N No
Originating Board MLS Metrolist
Year Built 1986
Lot Size 7,057 Sqft
Acres 0.162
Property Description
Wow! What a stunning home in the desirable city of Escalon! This beautifully designed home features a new front door, and shutters! Inside offers a bright and open floor plan including a charming kitchen with granite countertops, a large breakfast bar with room for seating, lots of cabinetry, and a spacious family room that is open flowing into the kitchen, three airy bedrooms, newly renovated bathrooms with quartz tops and a freshly tiled shower, and a whole house fan. The recently painted interior features brand new LVP flooring and all new doors throughout! Wait, there's more! The delightful backyard offers so much to enjoy, including a shaded patio with a ceiling fan, fresh vegetable garden complete with drip system throughout including beautiful flowers all along the fence, and a cute trellis/ gazebo archway! Don't miss out on this lovely home!
Location
State CA
County San Joaquin
Area 20509
Direction From Highway 99, take the Kiernan Ave exit Make a right in Kiernan Ave Make a left on McHenry Ave Make a left on 1st Street Make a left on Sanchez Way Make a right on Cabernet Ct
Rooms
Living Room Other
Dining Room Dining/Family Combo, Space in Kitchen
Kitchen Granite Counter
Interior
Heating Central
Cooling Central
Flooring Simulated Wood
Laundry Cabinets
Exterior
Garage Attached, Garage Facing Front
Garage Spaces 2.0
Utilities Available Public
Roof Type Tile
Private Pool No
Building
Lot Description Shape Regular
Story 1
Foundation Concrete
Sewer Public Sewer
Water Public
Schools
Elementary Schools Escalon Unified
Middle Schools Escalon Unified
High Schools Escalon Unified
School District San Joaquin
Others
Senior Community No
Tax ID 225-210-03
Special Listing Condition None
Read Less Info
Want to know what your home might be worth? Contact us for a FREE valuation!

Our team is ready to help you sell your home for the highest possible price ASAP

Bought with Jean McGurk, Realty

"My job is to find and attract mastery-based agents to the office, protect the culture, and make sure everyone is happy! "
3631 Truxel Rd # 1081, Sacramento, CA, 95834, United States






