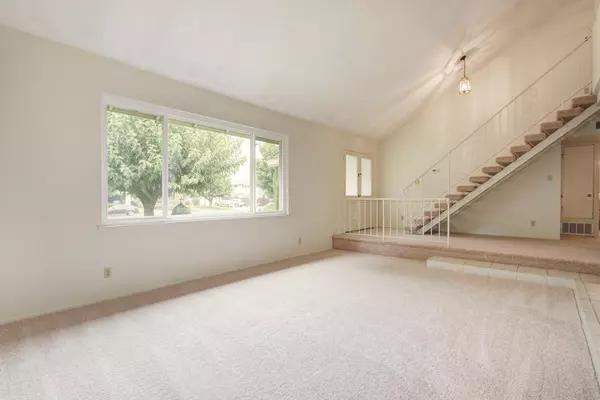$612,000
$599,000
2.2%For more information regarding the value of a property, please contact us for a free consultation.
4 Beds
3 Baths
2,082 SqFt
SOLD DATE : 09/23/2021
Key Details
Sold Price $612,000
Property Type Single Family Home
Sub Type Single Family Residence
Listing Status Sold
Purchase Type For Sale
Square Footage 2,082 sqft
Price per Sqft $293
Subdivision College Greens
MLS Listing ID 221105650
Sold Date 09/23/21
Bedrooms 4
Full Baths 2
HOA Y/N No
Originating Board MLS Metrolist
Year Built 1964
Lot Size 0.302 Acres
Acres 0.3021
Property Description
Beautiful well maintained home on a quiet cul-de-sac with one of the largest backyards I have seen in College Greens. This home was built for entertaining with a large sunken living room with vaulted ceiling and a gas fireplace. The sunny kitchen opens to the family room and has great views of the lush yard. The oversized covered patio is great for dinner parties. The master suite has a wall of closet space, its own private balcony and double sinks. This home has dual pane windows, new carpets and fresh paint. Move right in!
Location
State CA
County Sacramento
Area 10826
Direction From La Riviera, turn South onto Occidental, Rt on Purdue Ct. to address.
Rooms
Family Room Deck Attached
Master Bathroom Shower Stall(s), Tile, Window
Master Bedroom Balcony, Closet
Living Room Cathedral/Vaulted, Sunken
Dining Room Space in Kitchen, Formal Area
Kitchen Breakfast Area, Pantry Cabinet, Island, Kitchen/Family Combo, Tile Counter
Interior
Interior Features Formal Entry
Heating Central, Fireplace(s)
Cooling Ceiling Fan(s), Central
Flooring Carpet, Linoleum, Tile
Fireplaces Number 2
Fireplaces Type Brick, Living Room, Double Sided, Family Room, Gas Piped
Window Features Dual Pane Full
Appliance Built-In Electric Oven, Built-In Gas Range, Dishwasher, Disposal, Microwave
Laundry Chute, Electric, In Garage
Exterior
Exterior Feature Balcony
Garage Attached, Garage Facing Front, Uncovered Parking Space
Garage Spaces 2.0
Fence Back Yard
Utilities Available Public, Natural Gas Connected
View Other
Roof Type Shake
Topography Level,Trees Many
Street Surface Paved
Porch Uncovered Deck, Covered Patio
Private Pool No
Building
Lot Description Auto Sprinkler F&R, Close to Clubhouse, Cul-De-Sac, Curb(s)/Gutter(s)
Story 2
Foundation Raised
Sewer In & Connected, Public Sewer
Water Meter Required, Public
Architectural Style Cape Cod, Traditional
Level or Stories Two
Schools
Elementary Schools Sacramento Unified
Middle Schools Sacramento Unified
High Schools Sacramento Unified
School District Sacramento
Others
Senior Community No
Tax ID 079-0083-007-0000
Special Listing Condition None
Read Less Info
Want to know what your home might be worth? Contact us for a FREE valuation!

Our team is ready to help you sell your home for the highest possible price ASAP

Bought with Coldwell Banker Realty

"My job is to find and attract mastery-based agents to the office, protect the culture, and make sure everyone is happy! "
3631 Truxel Rd # 1081, Sacramento, CA, 95834, United States






