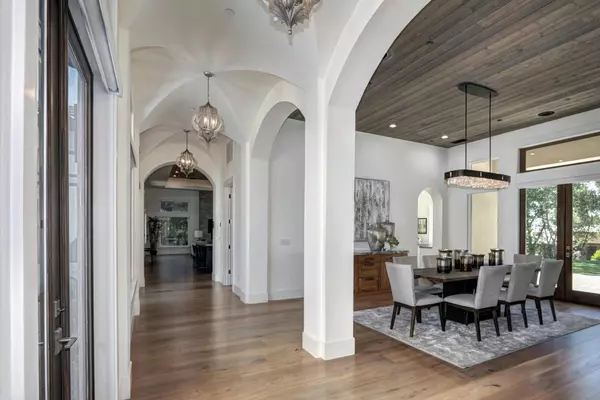$3,150,000
$3,250,000
3.1%For more information regarding the value of a property, please contact us for a free consultation.
5 Beds
6 Baths
5,805 SqFt
SOLD DATE : 09/22/2021
Key Details
Sold Price $3,150,000
Property Type Single Family Home
Sub Type Single Family Residence
Listing Status Sold
Purchase Type For Sale
Square Footage 5,805 sqft
Price per Sqft $542
Subdivision Serrano
MLS Listing ID 221081311
Sold Date 09/22/21
Bedrooms 5
Full Baths 5
HOA Fees $175/mo
HOA Y/N Yes
Originating Board MLS Metrolist
Year Built 2017
Lot Size 0.725 Acres
Acres 0.725
Property Description
Absolutely stunning SINGLE STORY entertainers dream home in the heart of Serrano with exquisite interior and exterior design elements throughout. Gorgeous walnut flooring and soaring wood windows create a bright, open and sophisticated feel, with stunning architectural detail in every corner. Magnificent expansive hallways with custom groin vaults show off this flawless Modern Andalusian design. This 5 bedroom, 5.5 bath modern home boasts an expansive chefs kitchen complete with Sub Zero & Wolf Appliances, stunning custom 1,000 bottle wine cabinet, stacked sliding glass doors opening to your outdoor oasis, a spectacular master retreat, game room, & so much more all built with luxury, top of the line finishes. Built with entertaining in mind this home has two courtyards, an expansive built in pool and spa, outdoor cabana and bar, a putting green and more! 4+ car garage with custom cabinetry and owned solar! Located on a huge lot overlooking Serrano Country Club this home has it all!
Location
State CA
County El Dorado
Area 12602
Direction Hwy 50 east, exit Bass Lake Road, turn left off exit. Turn left onto Serrano Pkwy. Turn Right onto Greenview Drive. Turn Left onto Da Vinci Drive. Turn Right onto Da Vinci Drive. Turn Left onto Crivelli Ct.
Rooms
Family Room Great Room, View
Master Bathroom Shower Stall(s), Double Sinks, Soaking Tub
Master Bedroom Surround Sound, Walk-In Closet, Outside Access
Living Room Great Room, View
Dining Room Formal Room, Other
Kitchen Breakfast Area, Butlers Pantry, Pantry Closet, Granite Counter, Island w/Sink
Interior
Heating Central, MultiUnits, Natural Gas
Cooling Ceiling Fan(s), Central, MultiUnits
Flooring Carpet, Tile, Wood
Fireplaces Number 4
Fireplaces Type Master Bedroom, Electric, Family Room, Gas Piped, Other
Window Features Dual Pane Full
Laundry Cabinets, Dryer Included, Sink, Washer Included, Inside Room
Exterior
Exterior Feature Fireplace, BBQ Built-In, Wet Bar, Fire Pit
Garage 24'+ Deep Garage, Attached, Garage Door Opener, Workshop in Garage
Garage Spaces 4.0
Pool Built-In, Dark Bottom, Pool Sweep, Electric Heat, Pool/Spa Combo
Utilities Available Public, Cable Available, Solar, Underground Utilities, See Remarks, Natural Gas Connected
Amenities Available Other
View Golf Course, Other
Roof Type Tile
Porch Covered Patio
Private Pool Yes
Building
Lot Description Auto Sprinkler F&R, Cul-De-Sac, Curb(s)/Gutter(s), Gated Community, Landscape Back, Landscape Front
Story 1
Foundation Slab
Builder Name Alan Skinner
Sewer In & Connected, Special System
Water Meter on Site, Public
Architectural Style Contemporary, See Remarks
Level or Stories One
Schools
Elementary Schools Buckeye Union
Middle Schools Buckeye Union
High Schools El Dorado Union High
School District El Dorado
Others
Senior Community No
Tax ID 123-580-391-000
Special Listing Condition None
Read Less Info
Want to know what your home might be worth? Contact us for a FREE valuation!

Our team is ready to help you sell your home for the highest possible price ASAP

Bought with Coldwell Banker Realty

"My job is to find and attract mastery-based agents to the office, protect the culture, and make sure everyone is happy! "
3631 Truxel Rd # 1081, Sacramento, CA, 95834, United States






