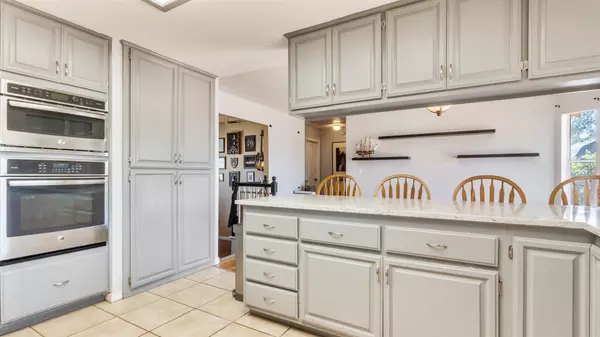$599,000
$599,000
For more information regarding the value of a property, please contact us for a free consultation.
3 Beds
3 Baths
2,484 SqFt
SOLD DATE : 09/10/2021
Key Details
Sold Price $599,000
Property Type Single Family Home
Sub Type Single Family Residence
Listing Status Sold
Purchase Type For Sale
Square Footage 2,484 sqft
Price per Sqft $241
MLS Listing ID 221056837
Sold Date 09/10/21
Bedrooms 3
Full Baths 2
HOA Y/N No
Originating Board MLS Metrolist
Year Built 1990
Lot Size 0.780 Acres
Acres 0.78
Property Description
HUGE PRICE REDUCTION!!!!!$76K,SELLER IS MOTIVATED, Will review all offers! Want to have that Country Living, peaceful and quiet? Make this your oasis. Grow your vineyard, raise your horses, use your own ideas. Take a look at this 2484sq ft home with 3BR PLUS an office, loft and 2-1/2BA on .78 acre. Family room, living room, pool table stays, formal dining room. GE Profile microwave and oven with bake and convection, Jennair propane gas cooktop, Bosch dishwasher, GE refrigerator. Quartz countertop. Full Pantry, indoor laundry with second floor laundry chute. Lower Bedrooms feature built in dressers. Large Master Bedroom can be your own private and tranquil get away. Full RV hookup including 30amp RV plug, sewer and water. New side fencing, beautiful new bottom outdoor deck. Speaker system throughout the house. Existing fruit trees (Rainer Cherry, Apricot Mulberry and Plum). The neighbors grape vines are very productive and flow on to property. Easy shopping access, schools and much more
Location
State CA
County Sacramento
Area 10673
Direction Elkhorn Blvd. to left on 26th street to right on E Street to 2200. Its on the corner of 22nd and E Street on the left. Or Hwy. 80 to Raley Blvd. Turn right thru to 16th and right on E Street.
Rooms
Family Room Deck Attached
Master Bathroom Shower Stall(s), Sitting Area, Outside Access, Walk-In Closet, Window
Master Bedroom Balcony, Sitting Room, Walk-In Closet, Outside Access, Sitting Area
Living Room Cathedral/Vaulted
Dining Room Dining Bar, Formal Area
Kitchen Pantry Closet, Quartz Counter
Interior
Interior Features Skylight(s), Storage Area(s)
Heating Propane, Central
Cooling Central
Flooring Carpet, Laminate, Tile
Equipment Central Vac Plumbed
Window Features Dual Pane Partial
Appliance Built-In Electric Oven, Free Standing Refrigerator, Gas Cook Top, Gas Water Heater, Dishwasher, Disposal, Microwave
Laundry Cabinets, Chute, Electric, Inside Area, Inside Room
Exterior
Exterior Feature Balcony
Garage Attached, RV Access, RV Possible, Garage Facing Front
Garage Spaces 2.0
Fence Back Yard, Chain Link, Partial, Wood
Utilities Available Public, Cable Available, Propane Tank Owned, Internet Available
View Other
Roof Type Shingle
Topography Lot Grade Varies,Trees Few
Street Surface Asphalt
Porch Front Porch, Uncovered Deck
Private Pool No
Building
Lot Description Auto Sprinkler Front, Auto Sprinkler Rear, Shape Irregular
Story 2
Foundation Raised, Slab
Sewer Septic System
Water Public
Architectural Style Ranch
Level or Stories ThreeOrMore
Schools
Elementary Schools Twin Rivers Unified
Middle Schools Twin Rivers Unified
High Schools Twin Rivers Unified
School District Sacramento
Others
Senior Community No
Tax ID 215-0162-001-0000
Special Listing Condition None
Pets Description Yes
Read Less Info
Want to know what your home might be worth? Contact us for a FREE valuation!

Our team is ready to help you sell your home for the highest possible price ASAP

Bought with eXp Realty of California Inc.

"My job is to find and attract mastery-based agents to the office, protect the culture, and make sure everyone is happy! "
3631 Truxel Rd # 1081, Sacramento, CA, 95834, United States






