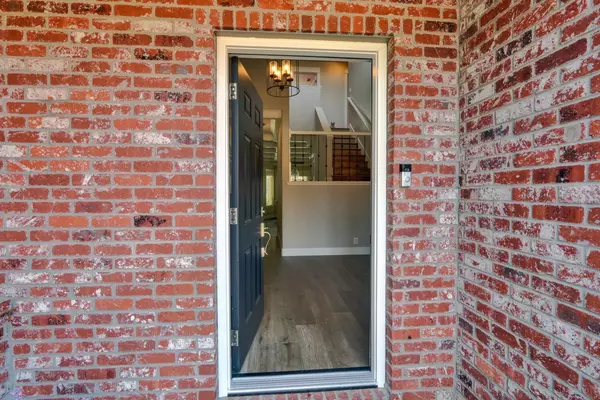$1,030,000
$999,000
3.1%For more information regarding the value of a property, please contact us for a free consultation.
4 Beds
3 Baths
2,439 SqFt
SOLD DATE : 09/10/2021
Key Details
Sold Price $1,030,000
Property Type Single Family Home
Sub Type Single Family Residence
Listing Status Sold
Purchase Type For Sale
Square Footage 2,439 sqft
Price per Sqft $422
Subdivision Waterford
MLS Listing ID 221101783
Sold Date 09/10/21
Bedrooms 4
Full Baths 2
HOA Fees $35/mo
HOA Y/N Yes
Originating Board MLS Metrolist
Year Built 1990
Lot Size 0.290 Acres
Acres 0.29
Property Description
Stunning FULLY REMODELED custom home in WATERFORD with NEW pebble Tech bottom pool, NEW OWNED solar and NO MELLO ROOS AND LOW HOA! This home exudes relaxed elegance with a country touch! The kitchen is complete with high-end appliances including a 36 DCS gas range/oven, separate microwave/oven combo, new 42 in. wide GE refrigerator, Cast iron farmhouse sink, granite countertops and a leather finished granite topped island. Imperfects smooth walls finish the homes look with 7.5 in. wide oak wood plank floors, box bean ceilings and beautiful farmhouse millwork. 3 car garage with cabinetry, boat/toy storage on the side with additional storage shed. The backyard is a dream with a 2021 pool by Premier Pools with sheer decent waterfall and cabo shelf, outdoor kitchen with BBQ and Memphis Smoker, granite counters. This home is minutes from Folsom Lake, freeways shopping and dining. Come see this rare home before it is gone!
Location
State CA
County El Dorado
Area 12602
Direction North on El Dorado Hills Blvd, Right on Sheffield, Right on Carnelian Circle to property.
Rooms
Family Room Cathedral/Vaulted
Master Bathroom Closet, Shower Stall(s), Granite, Tile, Multiple Shower Heads, Walk-In Closet, Window
Living Room Other
Dining Room Dining/Living Combo, Formal Area
Kitchen Breakfast Area, Granite Counter, Island, Kitchen/Family Combo
Interior
Heating Central, MultiZone
Cooling Ceiling Fan(s), Central, Whole House Fan, MultiZone
Flooring Wood
Fireplaces Number 1
Fireplaces Type Brick, Family Room, Gas Log
Window Features Dual Pane Full
Appliance Built-In Electric Oven, Built-In Gas Range, Gas Water Heater, Built-In Refrigerator, Hood Over Range, Dishwasher, Disposal, Microwave, Double Oven
Laundry Laundry Closet, Electric, Gas Hook-Up, Ground Floor
Exterior
Exterior Feature BBQ Built-In, Covered Courtyard
Parking Features Attached, Boat Storage, RV Access, Garage Facing Front, Uncovered Parking Space
Garage Spaces 3.0
Fence Back Yard, Full, Wood
Pool Built-In, On Lot, Pool Sweep, Electric Heat, Gunite Construction, Solar Heat, Heat None
Utilities Available Public, Solar, Natural Gas Connected
Amenities Available Playground
Roof Type Tile
Topography Snow Line Below
Street Surface Asphalt,Paved
Porch Covered Patio
Private Pool Yes
Building
Lot Description Auto Sprinkler F&R, Curb(s)/Gutter(s), Shape Regular, Landscape Front
Story 2
Foundation Slab
Sewer In & Connected, Public Sewer
Water Meter on Site, Public
Architectural Style Contemporary, Traditional, Farmhouse
Level or Stories Two
Schools
Elementary Schools Rescue Union
Middle Schools Rescue Union
High Schools El Dorado Union High
School District El Dorado
Others
Senior Community No
Tax ID 110-182-011-000
Special Listing Condition None
Read Less Info
Want to know what your home might be worth? Contact us for a FREE valuation!

Our team is ready to help you sell your home for the highest possible price ASAP

Bought with eXp Realty of California Inc.

"My job is to find and attract mastery-based agents to the office, protect the culture, and make sure everyone is happy! "
3631 Truxel Rd # 1081, Sacramento, CA, 95834, United States






