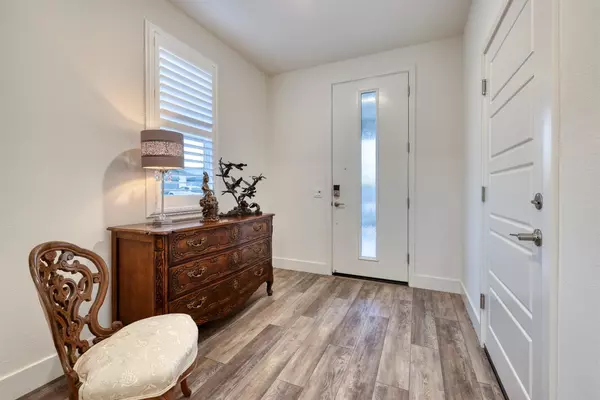$559,000
$549,000
1.8%For more information regarding the value of a property, please contact us for a free consultation.
2 Beds
2 Baths
1,445 SqFt
SOLD DATE : 09/07/2021
Key Details
Sold Price $559,000
Property Type Single Family Home
Sub Type Single Family Residence
Listing Status Sold
Purchase Type For Sale
Square Footage 1,445 sqft
Price per Sqft $386
Subdivision Heritage Solaire
MLS Listing ID 221097256
Sold Date 09/07/21
Bedrooms 2
Full Baths 2
HOA Fees $240/mo
HOA Y/N Yes
Originating Board MLS Metrolist
Year Built 2019
Lot Size 6,586 Sqft
Acres 0.1512
Property Description
Cool, calm and sophisticated with a youthful edge, this functional home is enveloped in light and comfort! Crisp white walls, plantation shutters, luxury vinyl flooring & high ceilings create a timeless style you won't soon forget. This house screams designer & reflects the personality and taste of those accustomed to the best in quality design, finishes and lifestyle. Prepare to be impressed with a layout created for easy living and entertaining. The sleek and stylish kitchen with double ovens, flows effortlessly from the open dining & large living room. This Immaculate 2 bedroom, 2 bath retreat, includes an amazing master suite complete w/gorgeous shower & walk in closet. Relax under the patio cover or in the courtyard of your own backyard sanctuary with meticulously placed olive trees. Take a walk to the community pool or try your luck on the tennis courts! Just a stone's throw to grocery stores & Starbucks! It's time to kick off your shoes & relax knowing you're finally home!
Location
State CA
County Placer
Area 12747
Direction Pleasant Grove Blvd to Westbrook Blvd to Solaire to Gemini.
Rooms
Master Bathroom Shower Stall(s), Double Sinks, Marble, Walk-In Closet
Master Bedroom Ground Floor
Living Room Great Room
Dining Room Formal Room, Dining Bar, Dining/Living Combo
Kitchen Pantry Closet, Quartz Counter, Slab Counter, Island
Interior
Interior Features Formal Entry
Heating Central
Cooling Ceiling Fan(s), Central
Flooring Laminate, Tile, See Remarks
Appliance Built-In Gas Range, Hood Over Range, Dishwasher, Disposal, Microwave, Double Oven
Laundry Inside Area
Exterior
Exterior Feature Uncovered Courtyard
Garage Attached
Garage Spaces 2.0
Pool Built-In, Common Facility
Utilities Available Public
Amenities Available Pool, Clubhouse, Recreation Facilities, Exercise Room, Game Court Exterior, Spa/Hot Tub, Tennis Courts, Gym
View Other
Roof Type Tile
Porch Covered Patio
Private Pool Yes
Building
Lot Description Auto Sprinkler F&R, Corner, Landscape Back, Landscape Front, Low Maintenance
Story 1
Foundation Slab
Sewer In & Connected
Water Public
Architectural Style Contemporary
Schools
Elementary Schools Roseville City
Middle Schools Roseville City
High Schools Roseville Joint
School District Placer
Others
HOA Fee Include MaintenanceExterior, MaintenanceGrounds, Pool
Senior Community Yes
Restrictions Age Restrictions,Board Approval,Exterior Alterations
Tax ID 496-380-056-000
Special Listing Condition None
Pets Description Number Limit
Read Less Info
Want to know what your home might be worth? Contact us for a FREE valuation!

Our team is ready to help you sell your home for the highest possible price ASAP

Bought with eXp Realty of California Inc.

"My job is to find and attract mastery-based agents to the office, protect the culture, and make sure everyone is happy! "
3631 Truxel Rd # 1081, Sacramento, CA, 95834, United States






