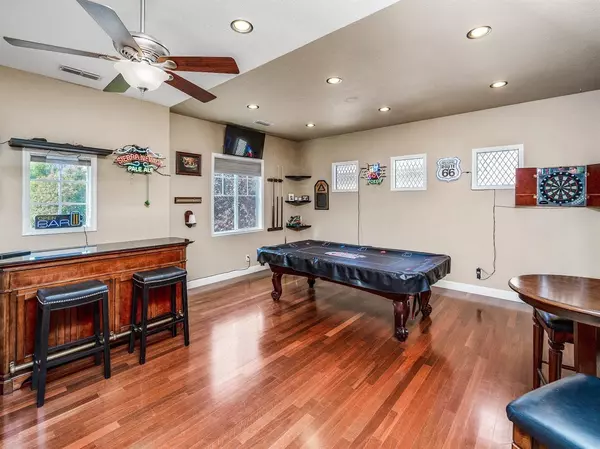$756,465
$669,000
13.1%For more information regarding the value of a property, please contact us for a free consultation.
4 Beds
3 Baths
2,426 SqFt
SOLD DATE : 09/01/2021
Key Details
Sold Price $756,465
Property Type Single Family Home
Sub Type Single Family Residence
Listing Status Sold
Purchase Type For Sale
Square Footage 2,426 sqft
Price per Sqft $311
Subdivision Highland Reserve West
MLS Listing ID 221082260
Sold Date 09/01/21
Bedrooms 4
Full Baths 2
HOA Y/N No
Originating Board MLS Metrolist
Year Built 2003
Lot Size 5,279 Sqft
Acres 0.1212
Property Description
This well laid out home has 4 bedrooms and 2.5 baths, an office/den plus a large game room. The large kitchen features stainless steel appliances and granite counter tops along with a walk-in pantry and wine fridge. There is a bedroom downstairs along with a half bath, perfect for overnight guests. Upstairs you'll find 3 large bedrooms and a spacious game room perfect for entertaining. The large master suite has a soaking tub, separate shower and 2 walk-in closets. You can also entertain in the backyard with your heated pool, waterfall and firepit. Boat and RV parking on the side this home along with a 2 car garage.
Location
State CA
County Placer
Area 12678
Direction Highway 65 exit Pleasant Grove. Go west to Roseville Parkway and make a right. Left on Trestle, left on Bettencourt, right on Pinecrest Court.
Rooms
Family Room Great Room
Master Bathroom Double Sinks
Master Bedroom Walk-In Closet
Living Room Other
Dining Room Dining Bar, Space in Kitchen, Formal Area
Kitchen Pantry Closet, Granite Counter
Interior
Heating Central
Cooling Ceiling Fan(s), Central, Whole House Fan
Flooring Carpet, Tile
Fireplaces Number 1
Fireplaces Type Living Room
Window Features Dual Pane Full
Appliance Built-In Gas Range, Dishwasher
Laundry Upper Floor, Inside Room
Exterior
Garage Boat Storage, RV Access, Garage Facing Front
Garage Spaces 2.0
Pool Built-In, On Lot, Gas Heat
Utilities Available Public, Natural Gas Connected
Roof Type Tile
Topography Level
Porch Uncovered Patio
Private Pool Yes
Building
Lot Description Cul-De-Sac, Curb(s)/Gutter(s)
Story 2
Foundation Slab
Sewer Public Sewer
Water Public
Schools
Elementary Schools Roseville City
Middle Schools Roseville City
High Schools Roseville Joint
School District Placer
Others
Senior Community No
Tax ID 360-060-036-000
Special Listing Condition None
Read Less Info
Want to know what your home might be worth? Contact us for a FREE valuation!

Our team is ready to help you sell your home for the highest possible price ASAP

Bought with Big Block Realty North

"My job is to find and attract mastery-based agents to the office, protect the culture, and make sure everyone is happy! "
3631 Truxel Rd # 1081, Sacramento, CA, 95834, United States






