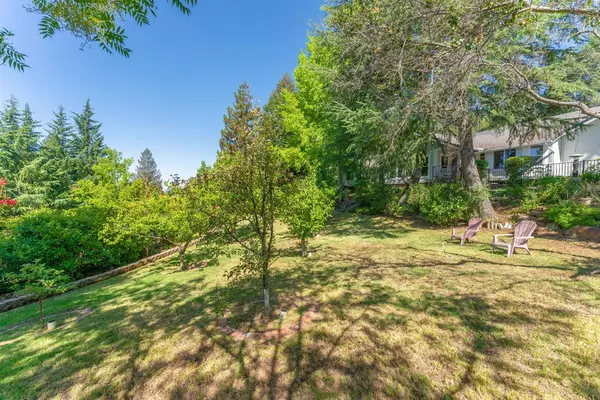$745,000
$719,000
3.6%For more information regarding the value of a property, please contact us for a free consultation.
4 Beds
3 Baths
2,931 SqFt
SOLD DATE : 08/11/2021
Key Details
Sold Price $745,000
Property Type Single Family Home
Sub Type Single Family Residence
Listing Status Sold
Purchase Type For Sale
Square Footage 2,931 sqft
Price per Sqft $254
Subdivision Quail Ridge
MLS Listing ID 221085202
Sold Date 08/11/21
Bedrooms 4
Full Baths 3
HOA Y/N No
Originating Board MLS Metrolist
Year Built 1990
Lot Size 0.495 Acres
Acres 0.4946
Property Description
Stunning home nestled on just under half an acre in one of Auburn's premiere central neighborhoods! Welcomed by pride of ownership you will instantly fall in love with private forest like setting, irrigated garden beds, fruit trees, citrus trees, and amazing outdoor living! Interior welcomes you with a formal living room and great room concept with AMAZING views!! Entertain family and friends with a gourmet kitchen offering a generous sized island, eat in breakfast nook, bar seating, stainless appliances, and abundant natural light! Oversized laundry room offers ample storage, sink, and pantry. Luxurious master suite with sitting area boasts spa like bathroom, granite counters, stand alone tub, shower, and walk in closet! Updates include newer exterior paint, clear section 1 pest report, newer HVAC, newer windows, and LED light fixtures! Fantastic location being 5 minutes from Hwy 49 or I-80, great dining, shopping, and more! Welcome Home!
Location
State CA
County Placer
Area 12301
Direction CA-49 Placerville, Keep right at fork and merge to Elm, Right Auburn Ravine, Continue onto Palm Ave, Right Auburn Ravine Rd, Left Dairy Rd, Right Quail Meadow Dr, Stay straight onto Quail Glen Ct. House on Left.
Rooms
Family Room Cathedral/Vaulted
Master Bathroom Shower Stall(s), Double Sinks, Tub
Master Bedroom Walk-In Closet
Living Room View
Dining Room Breakfast Nook, Dining Bar
Kitchen Breakfast Area, Granite Counter, Island
Interior
Heating Central
Cooling Ceiling Fan(s), Central
Flooring Carpet, Tile
Fireplaces Number 1
Fireplaces Type Family Room, Gas Log
Window Features Dual Pane Full
Appliance Gas Cook Top, Dishwasher, Disposal, Microwave, Wine Refrigerator
Laundry Cabinets, Dryer Included, Sink, Washer Included, Inside Room
Exterior
Garage Attached, RV Possible
Garage Spaces 2.0
Fence Back Yard
Utilities Available Natural Gas Connected
Roof Type Composition
Topography Lot Grade Varies
Porch Uncovered Deck, Uncovered Patio
Private Pool No
Building
Lot Description Landscape Back
Story 1
Foundation Combination
Sewer In & Connected
Water Public
Schools
Elementary Schools Ackerman Elementary
Middle Schools Ackerman Elementary
High Schools Placer Union High
School District Placer
Others
Senior Community No
Tax ID 054-470-015-000
Special Listing Condition None
Read Less Info
Want to know what your home might be worth? Contact us for a FREE valuation!

Our team is ready to help you sell your home for the highest possible price ASAP

Bought with West Coast Realty Group

"My job is to find and attract mastery-based agents to the office, protect the culture, and make sure everyone is happy! "
3631 Truxel Rd # 1081, Sacramento, CA, 95834, United States






