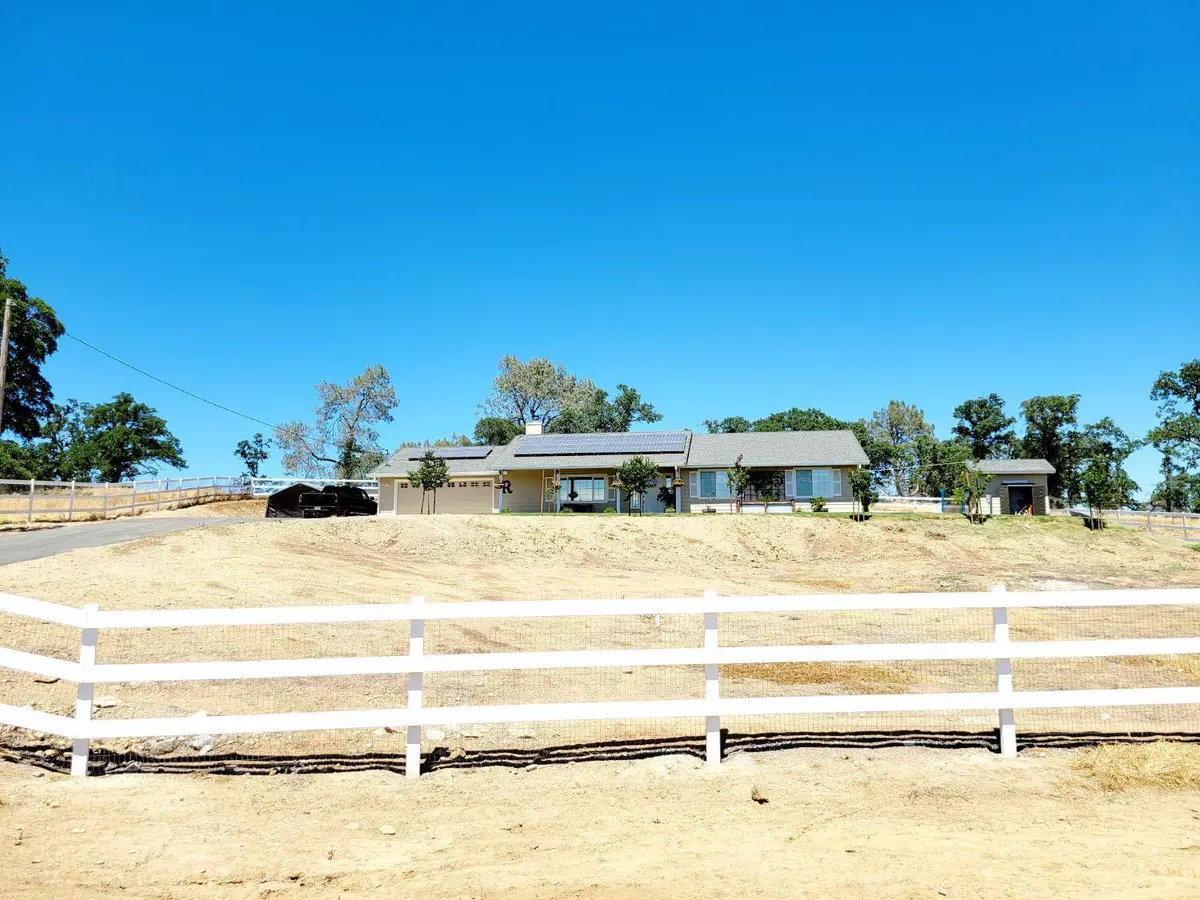$433,000
$425,000
1.9%For more information regarding the value of a property, please contact us for a free consultation.
3 Beds
2 Baths
1,482 SqFt
SOLD DATE : 08/05/2021
Key Details
Sold Price $433,000
Property Type Single Family Home
Sub Type Single Family Residence
Listing Status Sold
Purchase Type For Sale
Square Footage 1,482 sqft
Price per Sqft $292
MLS Listing ID 221063104
Sold Date 08/05/21
Bedrooms 3
Full Baths 2
HOA Fees $20/ann
HOA Y/N Yes
Originating Board MLS Metrolist
Year Built 2003
Lot Size 0.500 Acres
Acres 0.5
Property Description
This super adorable, well maintained home, situated on a very useable half acre lot, features 3beds 2full baths, beautiful vinyl plank flooring throughout and tile in the kitchen & baths. The whole house has tinted windows. There's a fireplace in the living room, ceiling fans, decorative crown molding in the bedrooms & all the cabinet's are freshly painted. The entire lot is fully fenced with heavy duty steel AND the yard has been landscaped with sod & maturing trees. A MUST SEE! Just down the street is the lake & kiva recreational day use and boat launch facility. Come on up to Lake Tulloch in Copperopolis and enjoy the many amenities of this sought after community! Just an hour drive to the central valley.
Location
State CA
County Calaveras
Area 22036
Direction From Hwy 4 to Copperopolis to Town Square St, Rt at Little John, Lt at Flint Trl. Rt at Arrowhead property on LT From Hwy 108 to O'ByrnesFerry Rd, Lt at Copper Cove Dr, Lt at Arrowhead St (a one way st.) property on Lt. passed Flint Trl.
Rooms
Master Bathroom Closet, Shower Stall(s), Double Sinks, Window
Master Bedroom Closet, Outside Access
Living Room Cathedral/Vaulted, View
Dining Room Dining/Living Combo
Kitchen Pantry Closet, Tile Counter
Interior
Heating Central, Fireplace(s)
Cooling Ceiling Fan(s), Central, See Remarks
Flooring Tile, Vinyl
Fireplaces Number 1
Fireplaces Type Wood Burning
Appliance Free Standing Refrigerator, Dishwasher, Disposal, Microwave, Free Standing Electric Range
Laundry Dryer Included, Washer Included, In Garage
Exterior
Garage Attached, RV Access, RV Storage, Garage Door Opener, Garage Facing Front
Garage Spaces 2.0
Fence Fenced, Full
Utilities Available Propane Tank Leased, Solar, Internet Available
Amenities Available Barbeque, Playground, Clubhouse, Exercise Room, Trails, See Remarks, Park
View Hills
Roof Type Composition
Topography Level,Lot Grade Varies
Street Surface Paved
Porch Front Porch, Uncovered Patio
Private Pool No
Building
Lot Description Shape Regular, Landscape Front
Story 1
Foundation Slab
Sewer Septic System
Water Water District
Architectural Style Ranch, Contemporary
Level or Stories One
Schools
Elementary Schools Mark Twain Union
Middle Schools Mark Twain Union
High Schools Brett Harte Union
School District Calaveras
Others
Senior Community No
Tax ID 055-042-002
Special Listing Condition None
Read Less Info
Want to know what your home might be worth? Contact us for a FREE valuation!

Our team is ready to help you sell your home for the highest possible price ASAP

Bought with HomeSmart PV & Associates

"My job is to find and attract mastery-based agents to the office, protect the culture, and make sure everyone is happy! "
3631 Truxel Rd # 1081, Sacramento, CA, 95834, United States






