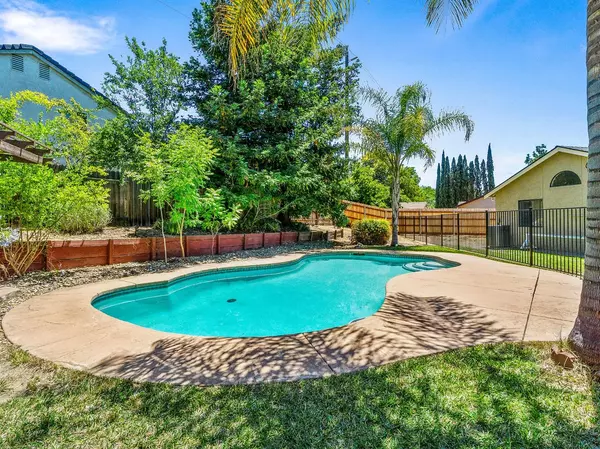$526,000
$449,000
17.1%For more information regarding the value of a property, please contact us for a free consultation.
3 Beds
2 Baths
1,559 SqFt
SOLD DATE : 08/04/2021
Key Details
Sold Price $526,000
Property Type Single Family Home
Sub Type Single Family Residence
Listing Status Sold
Purchase Type For Sale
Square Footage 1,559 sqft
Price per Sqft $337
MLS Listing ID 221075469
Sold Date 08/04/21
Bedrooms 3
Full Baths 2
HOA Y/N No
Originating Board MLS Metrolist
Year Built 1989
Lot Size 10,454 Sqft
Acres 0.24
Property Description
Your own little slice of Heaven right in the middle of town. Completely remodeled home on a quarter of an acre. Talk about privacy! The entire house has been painted and has new floors throughout most of the house. And the appliances are included!! If that's not enough for you, step onto the covered patio to view the HUGE backyard with fenced pool. With the anticipation of the hottest summer in years, the pool will be a great relaxation center for you and the family. Your personal touches added to the already beautiful landscape will make this your very favorite area until well into Autumn. And after a long day in the sun, it'll be great to come in and relax in front of your home theatre system with the entire family! You don't want to miss seeing this in person. And you certainly don't want to miss out on offering on this unique property.
Location
State CA
County Sacramento
Area 10843
Direction From I80,, go North on Watt avenue. Right on Elverta Rd. Left on Black Eagle, right on Yellowtail Way and a right on Paintrock ct. From Roseville area, either Fiddyment South or Main St to Walerga Rd, follow south. Make a right on North Loop and another right on Elverta. Make a left on Black Eagle, right on yellowtail, right on Paintrock
Rooms
Master Bathroom Closet, Shower Stall(s), Double Sinks, Soaking Tub, Low-Flow Toilet(s), Tile, Window
Master Bedroom Outside Access
Living Room Cathedral/Vaulted, Great Room
Dining Room Dining/Family Combo
Kitchen Quartz Counter, Island, Kitchen/Family Combo
Interior
Heating Central
Cooling Ceiling Fan(s), Central
Flooring Carpet, Laminate, Tile
Fireplaces Number 1
Fireplaces Type Family Room
Equipment Home Theater Equipment, Audio/Video Prewired
Appliance Free Standing Gas Oven, Free Standing Gas Range, Free Standing Refrigerator, Dishwasher, Disposal, Microwave
Laundry Cabinets, Electric, Inside Room
Exterior
Exterior Feature BBQ Built-In, Covered Courtyard, Entry Gate
Garage Attached, Tandem Garage, Garage Facing Front
Garage Spaces 2.0
Pool Built-In, Pool Sweep, Fenced, Gunite Construction
Utilities Available Public, Cable Available, Solar, Dish Antenna, Natural Gas Connected
Roof Type Shingle,Composition
Street Surface Paved
Porch Covered Patio
Private Pool Yes
Building
Lot Description Auto Sprinkler F&R, Cul-De-Sac, Curb(s)/Gutter(s), Landscape Back, Landscape Front
Story 1
Foundation Concrete, Slab
Sewer In & Connected
Water Meter on Site, Public
Schools
Elementary Schools Center Joint Unified
Middle Schools Center Joint Unified
High Schools Center Joint Unified
School District Sacramento
Others
Senior Community No
Tax ID 203-0930-018-0000
Special Listing Condition None
Read Less Info
Want to know what your home might be worth? Contact us for a FREE valuation!

Our team is ready to help you sell your home for the highest possible price ASAP

Bought with RE/MAX Gold, Good Home Group

"My job is to find and attract mastery-based agents to the office, protect the culture, and make sure everyone is happy! "
3631 Truxel Rd # 1081, Sacramento, CA, 95834, United States






