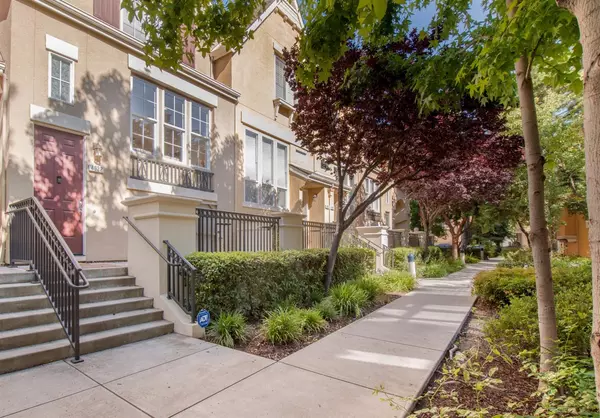$1,390,000
$1,399,000
0.6%For more information regarding the value of a property, please contact us for a free consultation.
3 Beds
3 Baths
1,583 SqFt
SOLD DATE : 08/04/2021
Key Details
Sold Price $1,390,000
Property Type Townhouse
Sub Type Townhouse
Listing Status Sold
Purchase Type For Sale
Square Footage 1,583 sqft
Price per Sqft $878
Subdivision Rivermark
MLS Listing ID 221073006
Sold Date 08/04/21
Bedrooms 3
Full Baths 3
HOA Fees $384/mo
HOA Y/N Yes
Originating Board MLS Metrolist
Year Built 2004
Lot Size 1,019 Sqft
Acres 0.0234
Property Description
LOCATION, LOCATION, LOCATION! This gorgeous, well maintained 3 bedroom, 3 FULL bathroom townhome in highly sought after Rivermark community is turnkey and ready to call home! Perfectly tucked away toward the cozy rear of the community, this home faces the greenbelt with views of tranquil lush greenery and beautiful colorful foliage & flowers. Inside you will find brand new just installed carpet, recently freshened paint, serene real wood amber floors and abundant natural light peering in through the large living room and master bedroom windows. Fully wired for in home networking yet conveniently close to freeways for easy commuting too (approximately 1 block to the Google bus stop and easy access to 101, 237, 680 and 880). Walk to Rivermark Plaza for local shops, dining and cafes or jog, bike & stroll in nature along the nearby Guadelupe River Trail. This peaceful and relaxing community has something for everyone!
Location
State CA
County Santa Clara
Area Santa Clara
Direction Lick Mill Blvd to Fitzpatrick Way.
Rooms
Master Bathroom Shower Stall(s), Double Sinks, Tub
Master Bedroom Walk-In Closet
Living Room Other
Dining Room Formal Area
Kitchen Pantry Cabinet, Granite Counter
Interior
Heating Central
Cooling Ceiling Fan(s), Central
Flooring Carpet, Vinyl, Wood
Window Features Dual Pane Full,Window Screens
Appliance Gas Cook Top, Built-In Gas Oven, Dishwasher, Disposal, Microwave
Laundry Laundry Closet, Dryer Included, Upper Floor, Washer Included
Exterior
Garage Attached, Garage Door Opener
Garage Spaces 2.0
Pool Built-In, Common Facility
Utilities Available Public
Amenities Available Playground, Pool, Greenbelt, Trails
Roof Type Tile
Topography Level
Porch Front Porch
Private Pool Yes
Building
Lot Description Close to Clubhouse, Greenbelt, See Remarks, Low Maintenance
Story 2
Foundation Concrete, Slab
Sewer Public Sewer
Water Public
Schools
Elementary Schools Santa Clara Unified
Middle Schools Santa Clara Unified
High Schools Santa Clara Unified
School District Santa Clara
Others
HOA Fee Include Insurance, MaintenanceExterior, MaintenanceGrounds, Other, Pool
Senior Community No
Tax ID 097-97-067
Special Listing Condition None
Read Less Info
Want to know what your home might be worth? Contact us for a FREE valuation!

Our team is ready to help you sell your home for the highest possible price ASAP

Bought with KW Silicon City

"My job is to find and attract mastery-based agents to the office, protect the culture, and make sure everyone is happy! "
3631 Truxel Rd # 1081, Sacramento, CA, 95834, United States






