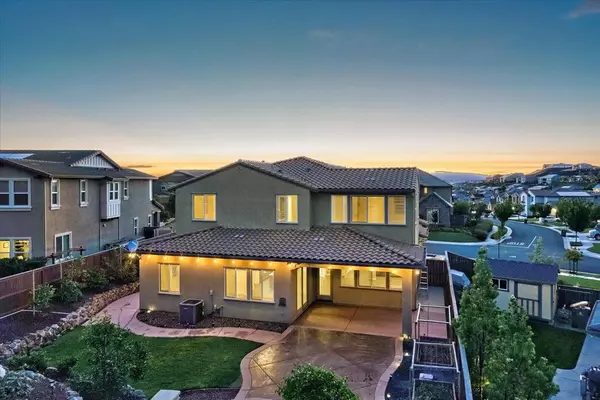$934,300
$959,000
2.6%For more information regarding the value of a property, please contact us for a free consultation.
5 Beds
4 Baths
3,326 SqFt
SOLD DATE : 08/02/2021
Key Details
Sold Price $934,300
Property Type Single Family Home
Sub Type Single Family Residence
Listing Status Sold
Purchase Type For Sale
Square Footage 3,326 sqft
Price per Sqft $280
Subdivision Blackstone
MLS Listing ID 221073943
Sold Date 08/02/21
Bedrooms 5
Full Baths 4
HOA Fees $129/mo
HOA Y/N Yes
Originating Board MLS Metrolist
Year Built 2014
Lot Size 10,454 Sqft
Acres 0.24
Property Description
Move in Ready Stunning home with great view from Backyard deck.Energy efficient, Owned solar, 5 Bed 4 bath home with beautiful backyard. 1 BR/1 Bath downstairs. Fruit Trees (Passion fruit, persimmon, Orange, Lemon, Lime, Apple, Nectarine, Guava, Berry, and kumquats). Custom made Walk-in closet in Master Bed Room. 3 Car tandem garage with Built in storage Rack and Tesla Charger. Gourmet Island Kitchen. Large Great Room with Study/Office area. Extended driveway. Blackstone community located near to El Dorado Hills Town Center. The community clubhouse gives residents state-of-the art fitness center, aerobics room, massage room, and outdoor gathering area with fireplace and 3 pools. Blackstone surrounded by acres of beautiful preserve spaces, natural landscape, and walking trails. Within our community we have a Montessori school. Minutes away from the freeway, shopping, and some of the best restaurants in El Dorado Hills and Folsom. Agent is the co-owner of the property
Location
State CA
County El Dorado
Area 12602
Direction Exit on Latrobe Road from Highway 50. Latrobe Road to Clubview Dr. Right on Blackstone Pkwy. Right on Royal Oaks Dr. Left on Brentford Way.
Rooms
Master Bathroom Closet, Shower Stall(s), Double Sinks, Sitting Area, Granite, Stone, Tub, Walk-In Closet
Master Bedroom Closet, Walk-In Closet
Living Room Great Room
Dining Room Breakfast Nook, Dining/Family Combo, Space in Kitchen
Kitchen Breakfast Area, Butlers Pantry, Pantry Closet, Granite Counter, Island w/Sink
Interior
Heating Central, Solar Heating, MultiZone
Cooling Ceiling Fan(s), Central, MultiZone
Flooring Carpet, Tile
Appliance Built-In Electric Oven, Built-In Gas Range, Dishwasher, Disposal, Microwave, Self/Cont Clean Oven, Electric Water Heater
Laundry Cabinets, Laundry Closet, Gas Hook-Up, Upper Floor, Inside Room
Exterior
Garage Attached, EV Charging, Tandem Garage, Garage Door Opener, Garage Facing Front, Guest Parking Available
Garage Spaces 3.0
Fence Back Yard, Wood
Utilities Available Electric, Cable Available, Solar, Dish Antenna, Natural Gas Connected
Amenities Available Barbeque, Playground, Pool, Clubhouse, Rec Room w/Fireplace, Recreation Facilities, Exercise Room, Sauna, Spa/Hot Tub, Gym, Park
View Panoramic, Garden/Greenbelt, Valley, Hills
Roof Type Tile
Porch Uncovered Deck, Covered Patio
Private Pool No
Building
Lot Description Auto Sprinkler F&R, Close to Clubhouse, Garden, Landscape Back, Landscape Front, Other
Story 2
Foundation Slab
Builder Name K Hovnanian
Sewer In & Connected, Public Sewer
Water Meter on Site, Public
Architectural Style Spanish
Level or Stories Two
Schools
Elementary Schools Buckeye Union
Middle Schools Buckeye Union
High Schools El Dorado Union High
School District El Dorado
Others
HOA Fee Include Security, Pool
Senior Community No
Tax ID 118-410-005-000
Special Listing Condition None
Read Less Info
Want to know what your home might be worth? Contact us for a FREE valuation!

Our team is ready to help you sell your home for the highest possible price ASAP

Bought with Opendoor Brokerage Inc

"My job is to find and attract mastery-based agents to the office, protect the culture, and make sure everyone is happy! "
3631 Truxel Rd # 1081, Sacramento, CA, 95834, United States






