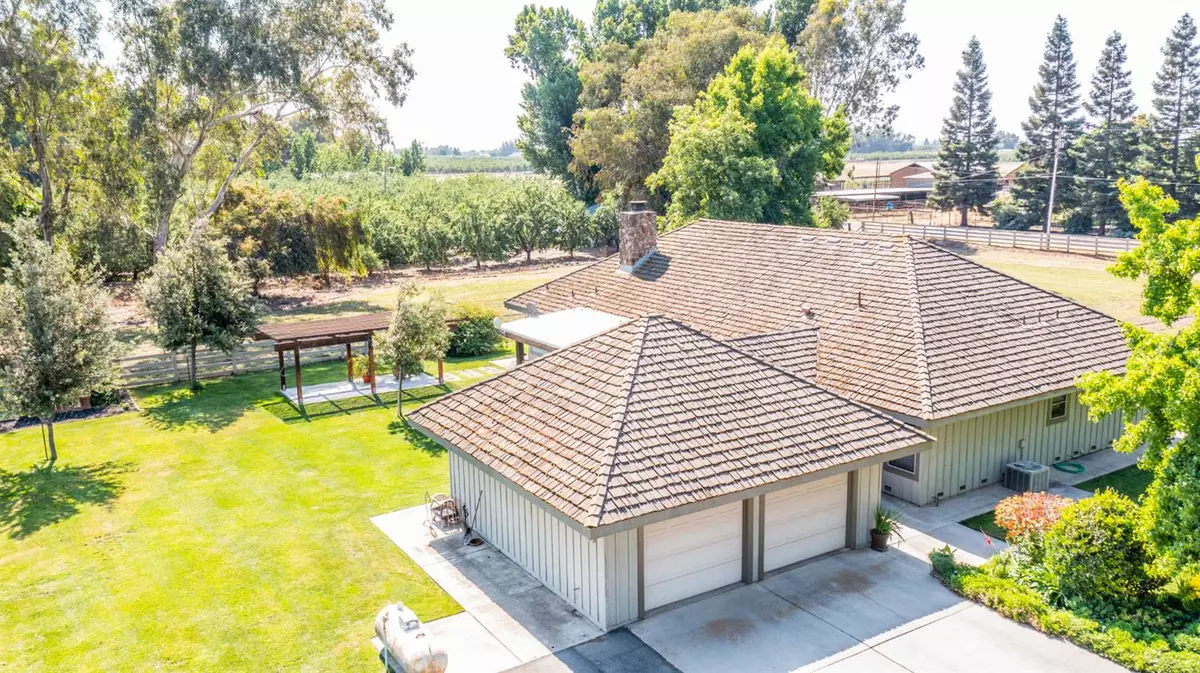$1,480,000
$1,495,950
1.1%For more information regarding the value of a property, please contact us for a free consultation.
5 Beds
5 Baths
4,137 SqFt
SOLD DATE : 07/28/2021
Key Details
Sold Price $1,480,000
Property Type Multi-Family
Sub Type 2 Houses on Lot
Listing Status Sold
Purchase Type For Sale
Square Footage 4,137 sqft
Price per Sqft $357
MLS Listing ID 221071168
Sold Date 07/28/21
Bedrooms 5
Full Baths 4
HOA Y/N No
Originating Board MLS Metrolist
Year Built 1996
Lot Size 10.000 Acres
Acres 10.0
Property Description
Don't miss this one of a kind unique Ranchette boasting TWO residences on 10 acres in Escalon! Custom built by original owner. The primary residence features 3 bedrooms, 2.5 bath and approx. 2567 sq. ft. Enter to vaulted ceilings with impressive wood beams, formal living and family rooms. Spacious formal dining room with beautiful kitchen ready to entertain your guests. Kitchen amenities include granite countertops, gas cooktop, built-in electric oven, and stainless steel appliances. Estate also includes a second residence perfect for in-laws or guests. Two bedrooms, two bath approx. 1570 sq. ft. and wood stove. Generous sized 48x48 barn with metal roof, extra living space/studio plus half bath. Plenty of space for your horses. Two detached 2-car garages with plenty of room for your toys. Irrigation available. Country living at it's best! Must see to appreciate.
Location
State CA
County San Joaquin
Area 20510
Direction Take McHenry/CA108 towards Escalon, slight right, Main Street/CA 120, R Sutliff, L on Combs
Rooms
Master Bathroom Shower Stall(s), Double Sinks, Granite, Tub
Master Bedroom Walk-In Closet, Outside Access
Living Room Cathedral/Vaulted, Great Room
Dining Room Dining/Family Combo, Formal Area
Kitchen Breakfast Area, Granite Counter
Interior
Interior Features Open Beam Ceiling
Heating Central
Cooling Central
Flooring Carpet, Slate, Tile
Fireplaces Number 1
Fireplaces Type Family Room, Wood Burning
Appliance Built-In Electric Oven, Gas Cook Top, Dishwasher
Laundry Cabinets, Electric, Inside Area
Exterior
Garage Private, RV Possible, Detached
Garage Spaces 4.0
Fence Fenced
Utilities Available Cable Available, Propane Tank Leased, Dish Antenna, Internet Available
Roof Type Shake
Private Pool No
Building
Lot Description Private
Story 1
Foundation Raised
Sewer Septic System
Water Well
Architectural Style Ranch
Level or Stories One
Schools
Elementary Schools Escalon Unified
Middle Schools Escalon Unified
High Schools Escalon Unified
School District San Joaquin
Others
Senior Community No
Tax ID 249-140-12
Special Listing Condition None
Read Less Info
Want to know what your home might be worth? Contact us for a FREE valuation!

Our team is ready to help you sell your home for the highest possible price ASAP

Bought with Haney and Associates Real Estate

"My job is to find and attract mastery-based agents to the office, protect the culture, and make sure everyone is happy! "
3631 Truxel Rd # 1081, Sacramento, CA, 95834, United States






