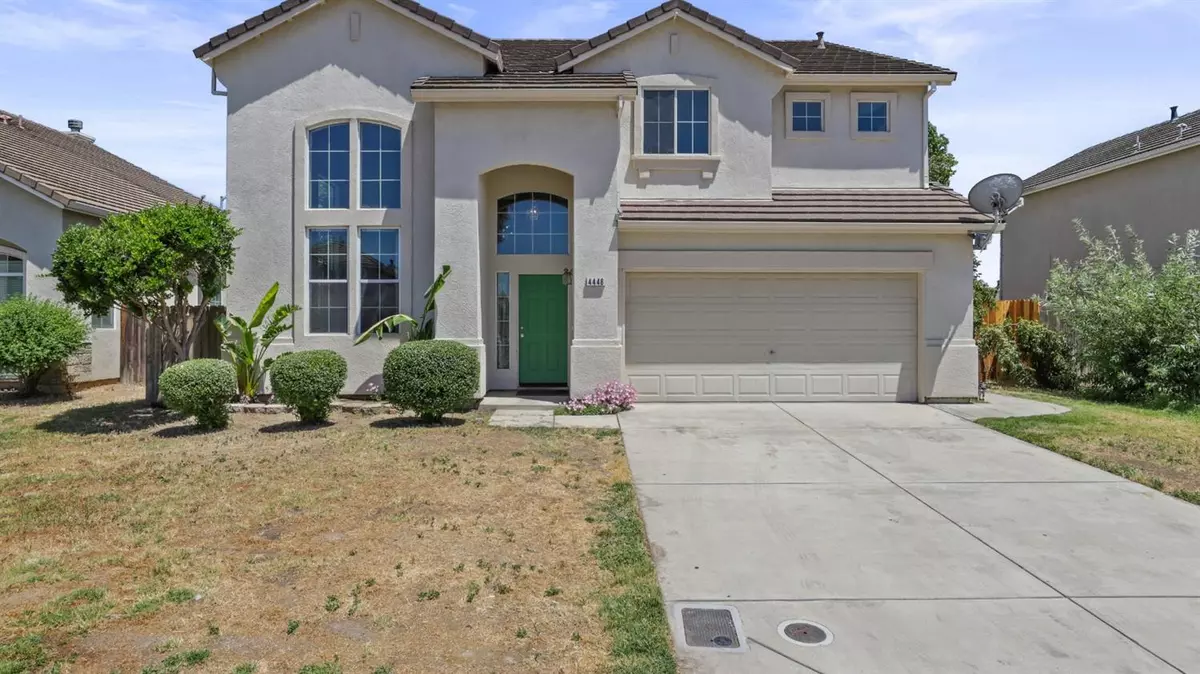$536,000
$525,000
2.1%For more information regarding the value of a property, please contact us for a free consultation.
4 Beds
3 Baths
2,555 SqFt
SOLD DATE : 07/27/2021
Key Details
Sold Price $536,000
Property Type Single Family Home
Sub Type Single Family Residence
Listing Status Sold
Purchase Type For Sale
Square Footage 2,555 sqft
Price per Sqft $209
Subdivision Weston Ranch
MLS Listing ID 221071288
Sold Date 07/27/21
Bedrooms 4
Full Baths 3
HOA Y/N No
Originating Board MLS Metrolist
Year Built 2004
Lot Size 5,611 Sqft
Acres 0.1288
Property Description
Welcome Home to 4448 Abruzzi Cir. This Amazing Move-In Ready Home Has New Carpeting, Laminate Flooring, Great Room Concept, Living, Dining, Family & Kitchen. Kitchen Has Great Counter Space, Lots of Cabinet Space, New Cabinets, New Stainless Appliances, New Counters, Island, New Deep Stainless Sink. Pantry Closet, Fireplace, New Fan in Family Room. High Ceilings at Entry, Bedroom and Full Bath Downstairs. New bathroom Vanities and Sinks, Toilets in ALL Baths. Large Upstairs Loft, Master has Private Bath, Shower Stall, Separate Tub, Separate Sinks, Walk-In Closet. Some Updated Lighting, Roomy Secondary Bedrooms, Inside Laundry Room Downstairs, Newly Painted Two-Tone Interior and Exterior Trim. Large Backyard with Covered Patio, Side Yard, Great for Family Gatherings, No Rear Neighbors. Across from George Y. Komure School. Home Professionally Cleaned, Help Complete this 2004 Built Home.
Location
State CA
County San Joaquin
Area 20803
Direction Carolyn Weston Blvd> Cadet> Rt on Abruzzi
Rooms
Family Room Great Room
Master Bathroom Shower Stall(s), Double Sinks, Tub, Walk-In Closet
Living Room Cathedral/Vaulted, Great Room
Dining Room Space in Kitchen, Dining/Living Combo
Kitchen Breakfast Area, Pantry Closet, Granite Counter, Island, Kitchen/Family Combo
Interior
Interior Features Cathedral Ceiling
Heating Central
Cooling Ceiling Fan(s), Central
Flooring Carpet, Laminate, Tile
Fireplaces Number 1
Fireplaces Type Family Room, Wood Burning
Window Features Dual Pane Full
Appliance Free Standing Gas Oven, Free Standing Gas Range, Gas Water Heater, Hood Over Range, Dishwasher, Disposal
Laundry Electric, Gas Hook-Up, Ground Floor, Inside Room
Exterior
Garage Attached, Garage Door Opener, Garage Facing Front
Garage Spaces 2.0
Utilities Available Public
Roof Type Tile
Street Surface Paved
Porch Front Porch, Back Porch, Covered Patio
Private Pool No
Building
Lot Description Curb(s)/Gutter(s)
Story 2
Foundation Slab
Sewer Public Sewer
Water Public
Architectural Style Contemporary
Level or Stories Two
Schools
Elementary Schools Manteca Unified
Middle Schools Manteca Unified
High Schools Manteca Unified
School District San Joaquin
Others
Senior Community No
Tax ID 166-430-02
Special Listing Condition None
Read Less Info
Want to know what your home might be worth? Contact us for a FREE valuation!

Our team is ready to help you sell your home for the highest possible price ASAP

Bought with CENTURY 21 Real Estate Alliance

"My job is to find and attract mastery-based agents to the office, protect the culture, and make sure everyone is happy! "
3631 Truxel Rd # 1081, Sacramento, CA, 95834, United States






