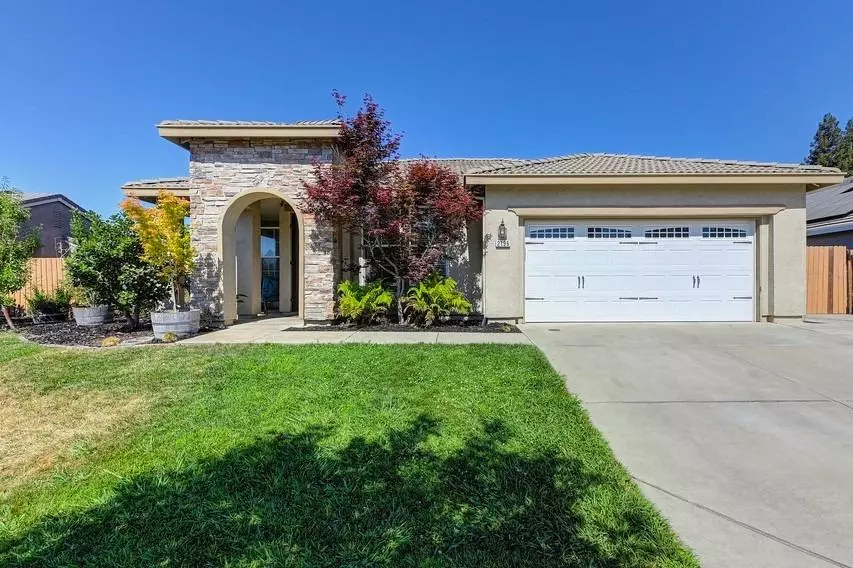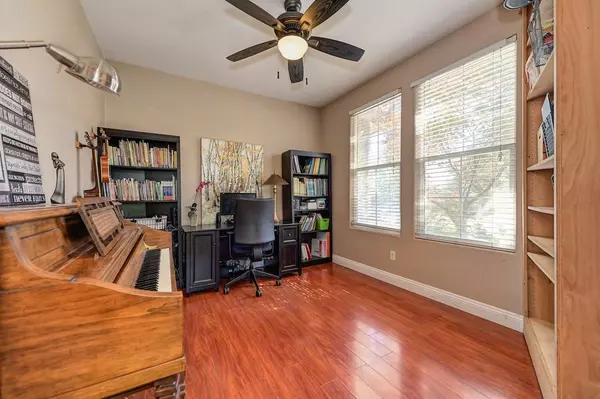$475,000
$475,000
For more information regarding the value of a property, please contact us for a free consultation.
4 Beds
2 Baths
1,841 SqFt
SOLD DATE : 08/17/2021
Key Details
Sold Price $475,000
Property Type Single Family Home
Sub Type Single Family Residence
Listing Status Sold
Purchase Type For Sale
Square Footage 1,841 sqft
Price per Sqft $258
Subdivision Rio Del Oro Village
MLS Listing ID 221076296
Sold Date 08/17/21
Bedrooms 4
Full Baths 2
HOA Y/N No
Originating Board MLS Metrolist
Year Built 2003
Lot Size 10,890 Sqft
Acres 0.25
Property Description
This BEAUTIFUL updated rancher on .25 acres with mature landscaping is the perfect place to call home*From the moment you walk through the front door a casual elegance is felt and the expansive yard is visible from the wall of windows and large back slider*The den, overlooks a Japanese Maple in front yard & the perfect place to work or relax*Updated kitchen boasts quartzite counters, generous cabinet space, walk in pantry, and upgraded lighting*Island with farmhouse sink overlooks dining & family room w/ cozy gas fireplace*3 spacious bedrooms & hall bath leads to spacious Master suite that offers more views of the backyard*Master bathroom has separate soaking tub & oversized walk in closet*Extra large lot features mature edible landscaping including a variety of fruit trees including apricot, apple, mandarins! Huge side yard offers RV access and large 10x12 Shed*Solar screening & awning drop-down shade helps keep patio and home cool*Whole house fan*Come tour this must see home today!
Location
State CA
County Yuba
Area 12510
Direction From CA70-N, Take the Plumas Lake Blvd exit, EXIT 12. Turn left onto Plumas Lake Blvd. Turn left onto River Oaks Blvd. Take the 3rd left onto Bridgeport Way. Turn left onto Bidwell Bar Dr. Property is on your left.
Rooms
Master Bathroom Shower Stall(s), Double Sinks, Tile, Tub, Walk-In Closet, Window
Master Bedroom Ground Floor
Living Room Great Room
Dining Room Dining/Family Combo
Kitchen Pantry Closet, Quartz Counter, Island, Island w/Sink, Kitchen/Family Combo, Tile Counter
Interior
Heating Central, Fireplace Insert
Cooling Ceiling Fan(s), Central, Whole House Fan
Flooring Laminate, Tile
Fireplaces Number 1
Fireplaces Type Insert
Window Features Solar Screens,Dual Pane Full,Window Coverings,Window Screens
Appliance Built-In Electric Range, Dishwasher, Disposal, Microwave
Laundry Cabinets, Hookups Only, Inside Room
Exterior
Garage RV Access, Garage Door Opener, Garage Facing Front, Interior Access
Garage Spaces 2.0
Fence Back Yard
Utilities Available Natural Gas Available
Roof Type Tile
Topography Level,Trees Few
Street Surface Asphalt
Porch Front Porch, Covered Patio
Private Pool No
Building
Lot Description Auto Sprinkler F&R, Garden, Shape Regular, Landscape Back, Landscape Front, See Remarks, Low Maintenance
Story 1
Foundation Concrete, Slab
Sewer Public Sewer
Water Water District, Meter Required, Public
Architectural Style Traditional
Level or Stories One
Schools
Elementary Schools Plumas Lake
Middle Schools Plumas Lake
High Schools Wheatland Union
School District Yuba
Others
Senior Community No
Tax ID 016-330-030
Special Listing Condition None
Read Less Info
Want to know what your home might be worth? Contact us for a FREE valuation!

Our team is ready to help you sell your home for the highest possible price ASAP

Bought with Plumas Lake Properties

"My job is to find and attract mastery-based agents to the office, protect the culture, and make sure everyone is happy! "
3631 Truxel Rd # 1081, Sacramento, CA, 95834, United States






