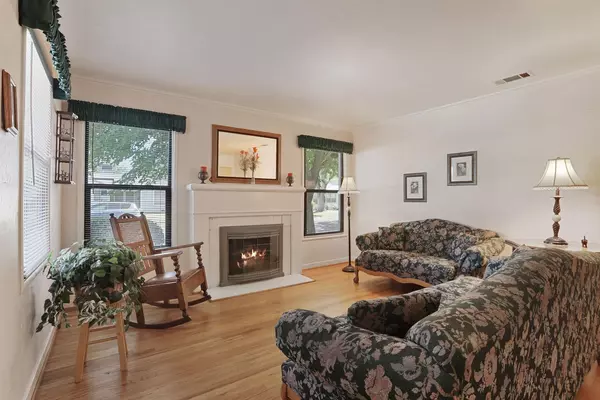$530,000
$535,000
0.9%For more information regarding the value of a property, please contact us for a free consultation.
4 Beds
3 Baths
2,238 SqFt
SOLD DATE : 07/22/2021
Key Details
Sold Price $530,000
Property Type Single Family Home
Sub Type Single Family Residence
Listing Status Sold
Purchase Type For Sale
Square Footage 2,238 sqft
Price per Sqft $236
Subdivision Colonial Heights
MLS Listing ID 221065743
Sold Date 07/22/21
Bedrooms 4
Full Baths 3
HOA Y/N No
Originating Board MLS Metrolist
Year Built 1946
Lot Size 0.258 Acres
Acres 0.2583
Property Description
Cherished & enjoyed by family & friends for decades, this Colonial Heights (Lincoln Schools) custom 4 bed, 3 bath beauty can pass to new owners, hopefully to those who share the love of nature, the outdoors, bounty from the garden, a cool night under the stars, & just enjoyment of The Good Life. The home has gleaming refinished wood floors downstairs, a full living room w/fireplace, plus a separate great room/family room w/2nd fireplace. True Country kitchen & classic vintage stove! Oustanding views of nature from most every room. Updated where it matters, (owned solar system, dp windows), without compromising on existing charm & character. Saving the best for last, the yard! The numerous & outstanding outdoor living opportunites! Expansive decking, covered pergola area, spectacular views of nature but also productive (garden area & fruit trees). Should more living space be needed, the upstairs is prepped for expansion. A perfect package of country living in the heart of the City.
Location
State CA
County San Joaquin
Area 20704
Direction I-5; E on Hammer Lane; N on Pershing; W on Paloma.
Rooms
Master Bathroom Shower Stall(s)
Master Bedroom Walk-In Closet
Living Room Other
Dining Room Dining/Family Combo
Kitchen Other Counter
Interior
Heating Central
Cooling Central
Flooring Carpet, Linoleum, Wood
Fireplaces Number 2
Fireplaces Type Living Room, Family Room
Appliance Free Standing Gas Range, Dishwasher, Disposal
Laundry Cabinets, Sink, Inside Room
Exterior
Garage Attached
Garage Spaces 2.0
Utilities Available Public
Roof Type Composition
Porch Front Porch
Private Pool No
Building
Lot Description Auto Sprinkler F&R, Garden
Story 2
Foundation Raised
Sewer In & Connected
Water Public
Level or Stories Two
Schools
Elementary Schools Lincoln Unified
Middle Schools Lincoln Unified
High Schools Lincoln Unified
School District San Joaquin
Others
Senior Community No
Tax ID 075-130-13
Special Listing Condition None
Read Less Info
Want to know what your home might be worth? Contact us for a FREE valuation!

Our team is ready to help you sell your home for the highest possible price ASAP

Bought with Home Buyers Realty

"My job is to find and attract mastery-based agents to the office, protect the culture, and make sure everyone is happy! "
3631 Truxel Rd # 1081, Sacramento, CA, 95834, United States






