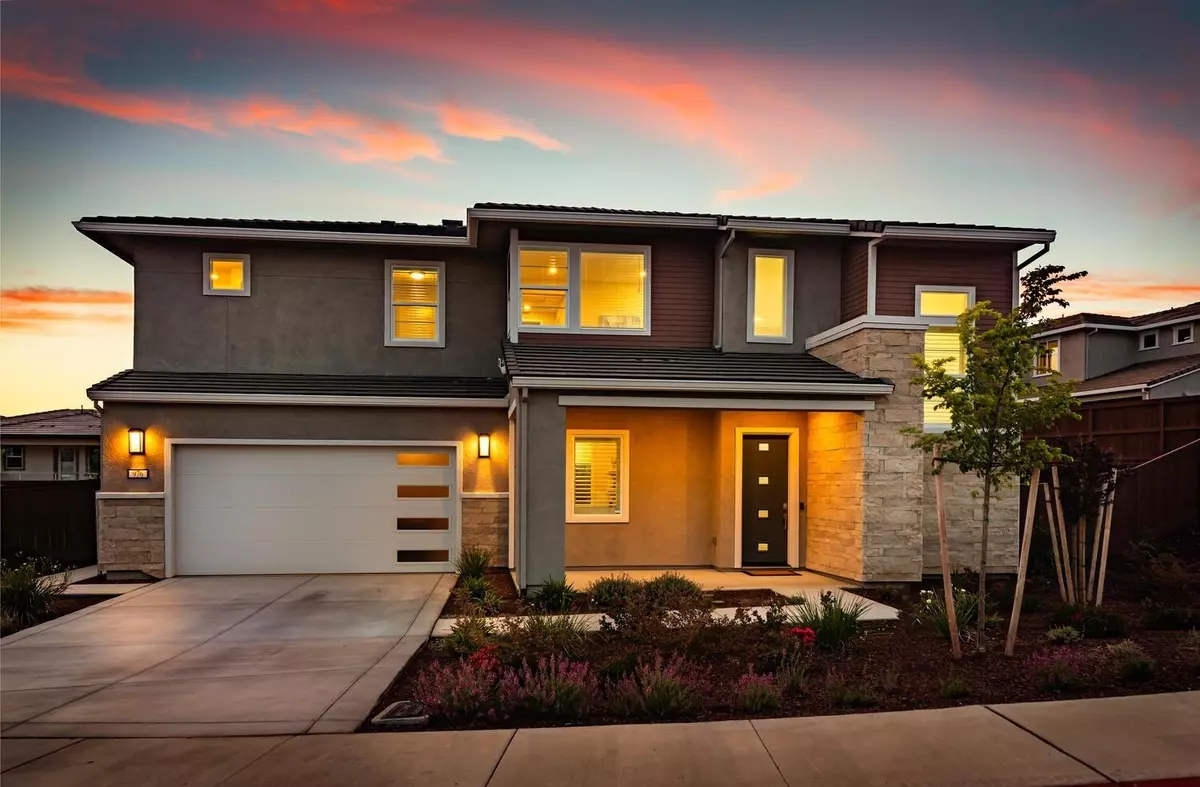$1,102,500
$979,000
12.6%For more information regarding the value of a property, please contact us for a free consultation.
4 Beds
3 Baths
2,531 SqFt
SOLD DATE : 07/20/2021
Key Details
Sold Price $1,102,500
Property Type Single Family Home
Sub Type Single Family Residence
Listing Status Sold
Purchase Type For Sale
Square Footage 2,531 sqft
Price per Sqft $435
Subdivision Hawk View
MLS Listing ID 221063912
Sold Date 07/20/21
Bedrooms 4
Full Baths 3
HOA Fees $150/mo
HOA Y/N Yes
Originating Board MLS Metrolist
Year Built 2020
Lot Size 0.290 Acres
Acres 0.29
Property Description
Better than brand new, luxurious Lennar everything's included smart home. Over $130,000 of upgrades. A total of four bedrooms with one bedroom and full bathroom conveniently located on the first floor. Grand entrance boasts 20' cathedral ceilings and showcases designer light fixtures and a chic upgraded staircase. Open living spaces, state of the art kitchen including GE profile appliances, double ovens plus warmer, large built in gas range, an island, gorgeous cabinetry, and a walk-in pantry. Upstairs is an open loft space and three more bedrooms, including the owner's suite featuring a spacious balcony with views to Sacramento and the unbelievable, double lot backyard. Custom built in pool and waterfall, extended California covered patio and vegetable garden planters. Energy efficient with owned solar and tankless water heater. Nestled in the Hawk View Bass Lake Hills neighborhood in beautiful El Dorado Hills. Close to shopping, fine dining, great schools and only1hr to Tahoe
Location
State CA
County El Dorado
Area 12602
Direction From Hwy 50 East exit Bass Lake Road Turn left on Hawk View Road Turn right on Grant Drive Turn right on Merrill Ct.
Rooms
Family Room Cathedral/Vaulted, Great Room
Master Bathroom Shower Stall(s), Double Sinks, Granite, Walk-In Closet
Master Bedroom Balcony, Sitting Area
Living Room Cathedral/Vaulted, Great Room
Dining Room Breakfast Nook, Dining/Family Combo
Kitchen Pantry Closet, Granite Counter, Island w/Sink, Kitchen/Family Combo
Interior
Interior Features Cathedral Ceiling, Formal Entry, Storage Area(s)
Heating Central, Solar Heating
Cooling Central
Flooring Carpet, Tile
Fireplaces Number 1
Fireplaces Type Other
Window Features Dual Pane Full
Appliance Built-In Gas Oven, Gas Plumbed, Built-In Gas Range, Hood Over Range, Ice Maker, Dishwasher, Disposal, Microwave, ENERGY STAR Qualified Appliances, Warming Drawer
Laundry Cabinets, Sink, Upper Floor, Inside Room
Exterior
Exterior Feature Balcony
Garage Garage Facing Front
Garage Spaces 2.0
Fence Back Yard
Pool Built-In, On Lot, Gunite Construction
Utilities Available Public
Amenities Available None
View City, Valley, Hills
Roof Type Tile
Topography Level
Street Surface Paved
Porch Covered Patio
Private Pool Yes
Building
Lot Description Auto Sprinkler F&R, Court, Curb(s)/Gutter(s), Garden, Gated Community, Shape Regular, Landscape Back, Landscape Front, Low Maintenance
Story 2
Foundation Concrete, Slab
Builder Name Lennar
Sewer In & Connected
Water Public
Architectural Style Contemporary
Level or Stories Two
Schools
Elementary Schools Rescue Union
Middle Schools Rescue Union
High Schools El Dorado Union High
School District El Dorado
Others
HOA Fee Include MaintenanceGrounds
Senior Community No
Tax ID 115-440-008-000
Special Listing Condition None
Read Less Info
Want to know what your home might be worth? Contact us for a FREE valuation!

Our team is ready to help you sell your home for the highest possible price ASAP

Bought with Keller Williams Realty EDH

"My job is to find and attract mastery-based agents to the office, protect the culture, and make sure everyone is happy! "
3631 Truxel Rd # 1081, Sacramento, CA, 95834, United States






