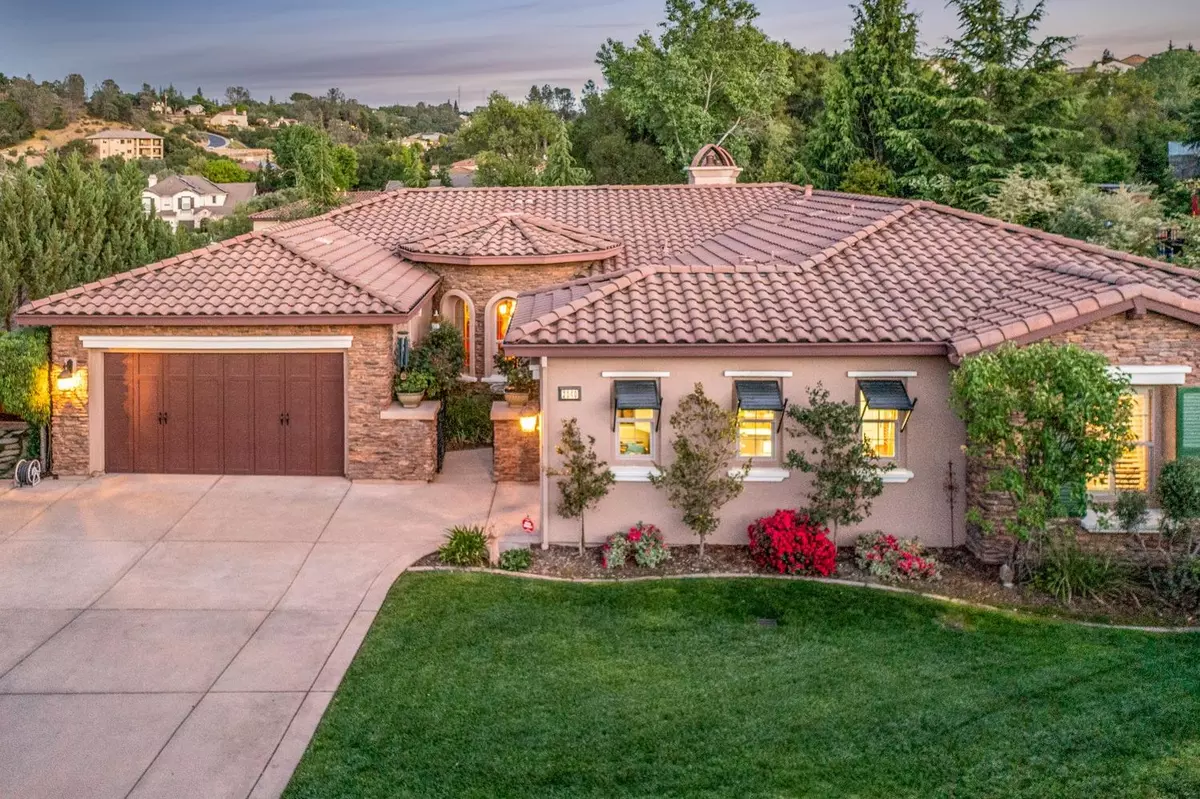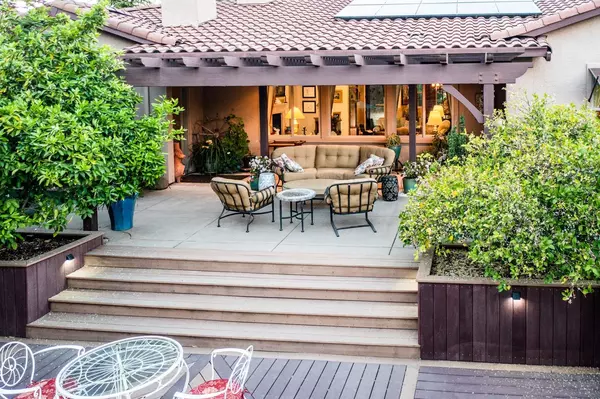$1,155,000
$1,100,000
5.0%For more information regarding the value of a property, please contact us for a free consultation.
3 Beds
3 Baths
2,943 SqFt
SOLD DATE : 07/19/2021
Key Details
Sold Price $1,155,000
Property Type Single Family Home
Sub Type Single Family Residence
Listing Status Sold
Purchase Type For Sale
Square Footage 2,943 sqft
Price per Sqft $392
Subdivision Montecito At The Promontory
MLS Listing ID 221023146
Sold Date 07/19/21
Bedrooms 3
Full Baths 2
HOA Fees $95/mo
HOA Y/N Yes
Originating Board MLS Metrolist
Year Built 2007
Lot Size 0.390 Acres
Acres 0.39
Property Description
Contemporary European style single story in the Promontory with OWNED SOLAR. Elegant design touches such as wide plank hardwood flooring, crown molding, custom Alder entertainment cabinetry and a beautiful glass + wrought iron entry door pair w/the casual elements of a Mediterranean villa plus views of the local hillsides and tree-lined open space to create a one of a kind living experience. The large gathering kitchen features SS KitchenAid/Thermador appliances, convection oven, dual zone wine refrigerator + dining island. Also boasting a spacious master suite w/fireplace, custom closet organizers and 3 car garage w/custom built-in cabinetry + workshop. The backyard beckons for memorable conversations and perfect entertaining w/a sparkling pool, lush manicured landscaping, custom arbor gate, pergola covered patio, lighted planter boxes + seating wall and composite deck overlooking the seasonal creek below. Just steps from Lakeview Elementary, community park and Folsom Lake trails.
Location
State CA
County El Dorado
Area 12602
Direction Sopia Pkwy to Elmores to Medici
Rooms
Master Bathroom Shower Stall(s), Double Sinks, Sitting Area, Stone, Tub, Walk-In Closet 2+
Master Bedroom Ground Floor, Outside Access, Sitting Area
Living Room Great Room, View
Dining Room Breakfast Nook, Formal Room, Dining Bar
Kitchen Pantry Closet, Granite Counter, Island w/Sink
Interior
Heating Central, Natural Gas
Cooling Ceiling Fan(s), Central
Flooring Carpet, Stone, Tile, Wood
Fireplaces Number 2
Fireplaces Type Living Room, Master Bedroom, Gas Log
Equipment Audio/Video Prewired
Window Features Dual Pane Full,Window Coverings
Appliance Built-In Electric Oven, Free Standing Refrigerator, Gas Cook Top, Gas Water Heater, Hood Over Range, Dishwasher, Disposal, Microwave, Wine Refrigerator, Other
Laundry Cabinets, Sink, Ground Floor, Inside Room
Exterior
Exterior Feature Dog Run, Uncovered Courtyard
Garage Restrictions, Garage Door Opener, Garage Facing Front, Garage Facing Side, Workshop in Garage, Interior Access
Garage Spaces 3.0
Fence Back Yard, Metal, Wood
Pool Built-In, On Lot, Pool/Spa Combo, Gunite Construction
Utilities Available Cable Available, Underground Utilities, Internet Available, Natural Gas Connected
Amenities Available Other
View Garden/Greenbelt, Hills
Roof Type Tile
Topography Lot Grade Varies,Trees Many
Street Surface Paved
Porch Uncovered Deck, Covered Patio, Uncovered Patio
Private Pool Yes
Building
Lot Description Auto Sprinkler F&R, Curb(s)/Gutter(s), Gated Community, Greenbelt, Landscape Back, Landscape Front
Story 1
Foundation Concrete, Slab
Sewer In & Connected
Water Water District, Public
Architectural Style Mediterranean
Schools
Elementary Schools Rescue Union
Middle Schools Rescue Union
High Schools El Dorado Union High
School District El Dorado
Others
HOA Fee Include Security
Senior Community No
Restrictions Signs,Exterior Alterations,Parking
Tax ID 124-190-025-000
Special Listing Condition None
Pets Description Yes
Read Less Info
Want to know what your home might be worth? Contact us for a FREE valuation!

Our team is ready to help you sell your home for the highest possible price ASAP

Bought with Realty One Group Complete

"My job is to find and attract mastery-based agents to the office, protect the culture, and make sure everyone is happy! "
3631 Truxel Rd # 1081, Sacramento, CA, 95834, United States






