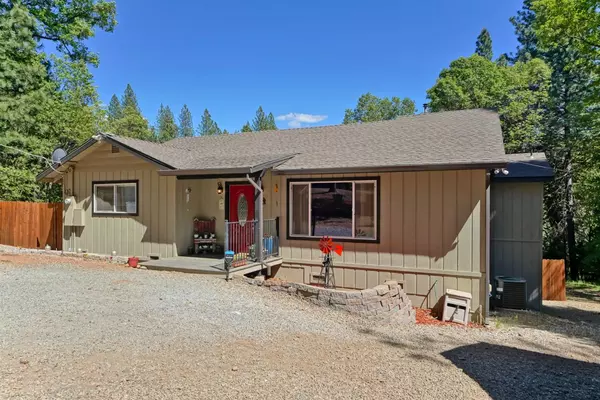$400,000
$394,000
1.5%For more information regarding the value of a property, please contact us for a free consultation.
3 Beds
2 Baths
1,673 SqFt
SOLD DATE : 07/14/2021
Key Details
Sold Price $400,000
Property Type Single Family Home
Sub Type Single Family Residence
Listing Status Sold
Purchase Type For Sale
Square Footage 1,673 sqft
Price per Sqft $239
MLS Listing ID 221058424
Sold Date 07/14/21
Bedrooms 3
Full Baths 2
HOA Y/N No
Originating Board MLS Metrolist
Year Built 1970
Lot Size 0.370 Acres
Acres 0.37
Property Description
Escape to the hills! Clean pine air and friendly community. Granite kitchen, open vaulted wood ceiling satisfies your mountain home appeal. New AC and Tankless Hot Water Heater, Newer roof, gutters and new paint. Fenced backyard with grass landscaping. The cul-de-sac location provides quiet and very little traffic. Large garage loft for ample storage, bonus room/office/schoolroom downstairs can also be wine storage. Tech savy owner has wired the entire home for internet contols. Alarm system with Simply Safe $25/month.
Location
State CA
County El Dorado
Area 12704
Direction Grizzly Flat Rd to String Canyon Rd to a left onto Sciaroni Rd, right on Capps Crossing, Right on Deerwood and Right on Deertrack, on the left no sign.
Rooms
Family Room Cathedral/Vaulted, Open Beam Ceiling
Basement Partial
Master Bathroom Double Sinks, Granite, Tile, Tub w/Shower Over
Living Room Cathedral/Vaulted, Open Beam Ceiling
Dining Room Formal Room, Dining/Family Combo
Kitchen Pantry Closet, Granite Counter
Interior
Interior Features Open Beam Ceiling
Heating Pellet Stove, Central
Cooling Central
Flooring Laminate, Tile
Fireplaces Number 1
Fireplaces Type Pellet Stove, Family Room, Free Standing
Equipment Networked
Window Features Dual Pane Full
Appliance Free Standing Gas Range, Dishwasher, Disposal, Microwave, Tankless Water Heater
Laundry Laundry Closet, Stacked Only, Inside Area, Inside Room
Exterior
Parking Features RV Possible, Detached, Garage Facing Side
Garage Spaces 2.0
Fence Back Yard, Fenced
Utilities Available Propane Tank Leased, Internet Available
Roof Type Composition
Topography Snow Line Above,Lot Grade Varies,Trees Few
Street Surface Asphalt
Porch Front Porch, Uncovered Deck
Private Pool No
Building
Lot Description Auto Sprinkler Rear, Cul-De-Sac, Landscape Back, Low Maintenance
Story 2
Foundation Raised
Sewer Septic Connected, Septic System
Water Meter on Site, Water District
Architectural Style Ranch
Schools
Elementary Schools Pioneer Union
Middle Schools Pioneer Union School
High Schools El Dorado Union High
School District El Dorado
Others
Senior Community No
Tax ID 041-591-003-000
Special Listing Condition None
Pets Allowed Cats OK, Service Animals OK, Dogs OK
Read Less Info
Want to know what your home might be worth? Contact us for a FREE valuation!

Our team is ready to help you sell your home for the highest possible price ASAP

Bought with Coldwell Banker Realty

"My job is to find and attract mastery-based agents to the office, protect the culture, and make sure everyone is happy! "
3631 Truxel Rd # 1081, Sacramento, CA, 95834, United States






