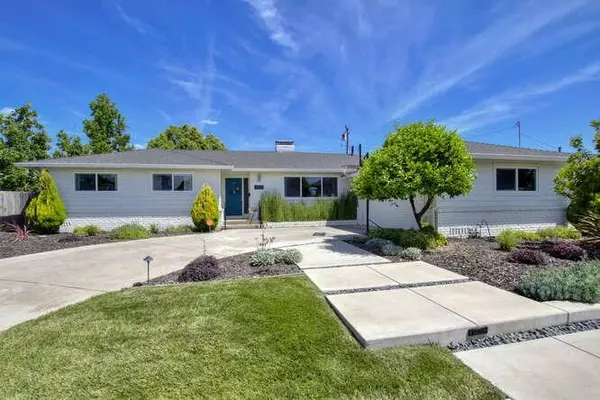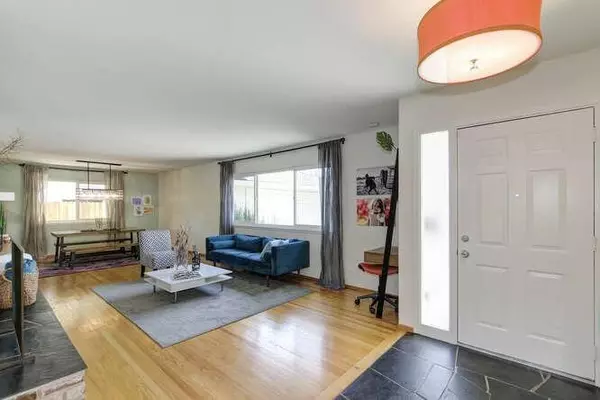$705,000
$650,000
8.5%For more information regarding the value of a property, please contact us for a free consultation.
4 Beds
3 Baths
2,036 SqFt
SOLD DATE : 07/09/2021
Key Details
Sold Price $705,000
Property Type Single Family Home
Sub Type Single Family Residence
Listing Status Sold
Purchase Type For Sale
Square Footage 2,036 sqft
Price per Sqft $346
Subdivision South Land Park Hills
MLS Listing ID 221062351
Sold Date 07/09/21
Bedrooms 4
Full Baths 2
HOA Y/N No
Originating Board MLS Metrolist
Year Built 1965
Lot Size 9,583 Sqft
Acres 0.22
Lot Dimensions 75 X 114 X 85 X 155
Property Description
The fantastic curb appeal is just a hint of things to come! Beautiful, easy care front yard is a impressive. Lovingly maintained and remodeled, all you need to do it move in! The entry shows off a rich slate flooring leading to hardwood floors in the living room and dining area. The inviting fireplace and large picture window lures you to relax and enjoy the day. If chatting with the chef while cooking appeals, the open family room and expansive dining bar is perfect for catching up on the days events. The kitchen features luxury vinyl flooring, rich wood cabinets and unique, beautiful tile. With 4 bedrooms, there is plenty of space for sleeping, office or homeschooling. Both the half bath and the primary bath have been beautifully remodeled in an enticing contemporary style. At the end of the day, meander out to the huge lush backyard to unwind. It simply does not get better than this!
Location
State CA
County Sacramento
Area 10831
Direction From I-5, take the 43rd Avenue exit. Turn left on 43rd and right on South Land Park Drive. Turn right on 13th Street and left on 56th Avenue. House it a few properties up on the left.
Rooms
Master Bathroom Shower Stall(s), Tile
Master Bedroom Closet, Outside Access
Living Room Other
Dining Room Dining Bar, Dining/Family Combo, Dining/Living Combo
Kitchen Kitchen/Family Combo, Tile Counter
Interior
Interior Features Formal Entry
Heating Central
Cooling Central
Flooring Tile, Vinyl, Wood
Fireplaces Number 2
Fireplaces Type Brick, Living Room, Stone, Family Room
Window Features Dual Pane Full
Appliance Built-In Electric Oven, Built-In Gas Range, Gas Water Heater, Dishwasher, Disposal, Microwave, Double Oven, Tankless Water Heater
Laundry Cabinets, Inside Room
Exterior
Garage Garage Door Opener, Garage Facing Side
Garage Spaces 2.0
Fence Back Yard
Utilities Available Public
Roof Type Composition
Street Surface Paved
Porch Covered Patio
Private Pool No
Building
Lot Description Auto Sprinkler F&R, Landscape Back, Landscape Front
Story 1
Foundation Raised
Sewer In & Connected
Water Public
Architectural Style Ranch
Level or Stories One
Schools
Elementary Schools Sacramento Unified
Middle Schools Sacramento Unified
High Schools Sacramento Unified
School District Sacramento
Others
Senior Community No
Tax ID 029-0114-009-0000
Special Listing Condition None
Read Less Info
Want to know what your home might be worth? Contact us for a FREE valuation!

Our team is ready to help you sell your home for the highest possible price ASAP

Bought with Signature Realty & Mortgage

"My job is to find and attract mastery-based agents to the office, protect the culture, and make sure everyone is happy! "
3631 Truxel Rd # 1081, Sacramento, CA, 95834, United States






