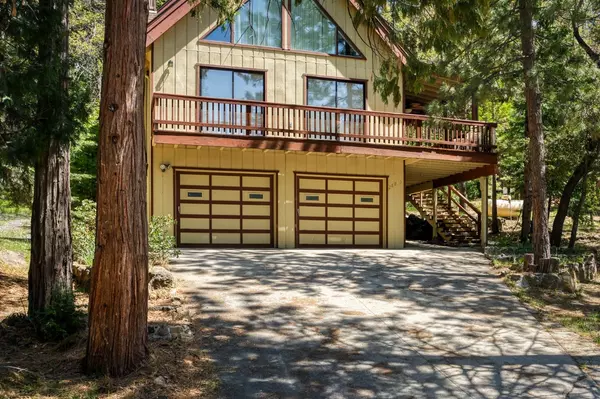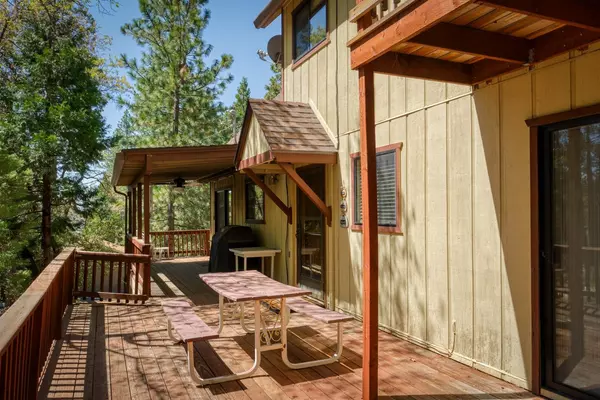$470,000
$499,000
5.8%For more information regarding the value of a property, please contact us for a free consultation.
3 Beds
3 Baths
1,752 SqFt
SOLD DATE : 07/08/2021
Key Details
Sold Price $470,000
Property Type Single Family Home
Sub Type Single Family Residence
Listing Status Sold
Purchase Type For Sale
Square Footage 1,752 sqft
Price per Sqft $268
Subdivision Peter Pam
MLS Listing ID 221045887
Sold Date 07/08/21
Bedrooms 3
Full Baths 2
HOA Y/N No
Originating Board MLS Metrolist
Year Built 1988
Lot Size 0.259 Acres
Acres 0.2594
Property Description
Beautiful cabin home located in the trees near the Stanislaus National Forest and Pinecrest Lake. The home is 2 floors over a lower level 2 car garage. Main floor of the home includes the family room, kitchen, laundry, 1/2 bathroom and master suite with walk in closet. Upper floor includes to guest bedrooms and guest bathroom. The open space to the right of the home is also part of the property and could be used for additional entertaining or parking.
Location
State CA
County Tuolumne
Area 22051
Direction Continue past Sonora East on Hwy 108, turn right on Snowhite Ridge Dr, follow road to Sherwood Forest Ln. House on left side of road.
Rooms
Master Bathroom Bidet, Shower Stall(s), Double Sinks, Tile, Window
Master Bedroom Ground Floor, Walk-In Closet, Outside Access
Living Room Cathedral/Vaulted, Open Beam Ceiling
Dining Room Dining/Family Combo
Kitchen Breakfast Area, Tile Counter
Interior
Interior Features Cathedral Ceiling, Open Beam Ceiling
Heating Propane, Central, Fireplace Insert
Cooling Ceiling Fan(s), Central
Flooring Carpet, Tile
Fireplaces Number 1
Fireplaces Type Brick, Insert, Raised Hearth, Family Room, Wood Burning
Window Features Dual Pane Full
Appliance Built-In Electric Oven, Built-In Electric Range, Free Standing Refrigerator, Dishwasher
Laundry Cabinets, Electric, Ground Floor, Inside Room
Exterior
Exterior Feature Balcony
Parking Features Attached, Garage Facing Front
Garage Spaces 2.0
Fence None
Utilities Available Public
View Forest, Mountains
Roof Type Shingle,Composition
Topography Snow Line Above,Hillside,Lot Grade Varies
Street Surface Asphalt
Porch Uncovered Deck
Private Pool No
Building
Lot Description Dead End
Story 2
Foundation ConcretePerimeter, PillarPostPier, Raised
Sewer Septic System
Water Public
Architectural Style Cabin
Schools
Elementary Schools Twainharte/Long Barn
Middle Schools Summerville
High Schools Summerville Union
School District Tuolumne
Others
Senior Community No
Restrictions Other
Tax ID 023-323-018
Special Listing Condition None
Pets Description Yes
Read Less Info
Want to know what your home might be worth? Contact us for a FREE valuation!

Our team is ready to help you sell your home for the highest possible price ASAP

Bought with Matel REALTORS

"My job is to find and attract mastery-based agents to the office, protect the culture, and make sure everyone is happy! "
3631 Truxel Rd # 1081, Sacramento, CA, 95834, United States






