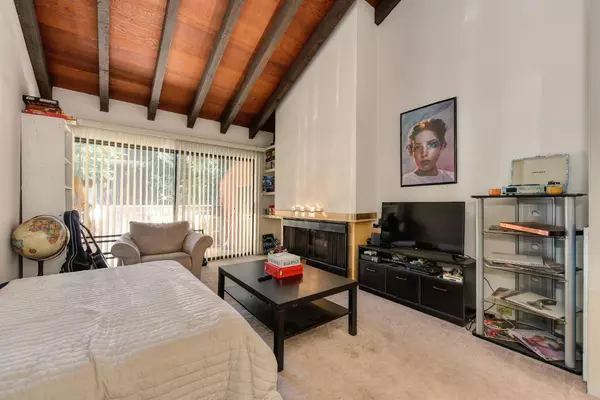$250,000
$239,500
4.4%For more information regarding the value of a property, please contact us for a free consultation.
2 Beds
1 Bath
962 SqFt
SOLD DATE : 06/30/2021
Key Details
Sold Price $250,000
Property Type Condo
Sub Type Condominium
Listing Status Sold
Purchase Type For Sale
Square Footage 962 sqft
Price per Sqft $259
Subdivision Woodside Condo
MLS Listing ID 221051097
Sold Date 06/30/21
Bedrooms 2
Full Baths 1
HOA Fees $428/mo
HOA Y/N Yes
Originating Board MLS Metrolist
Year Built 1970
Lot Size 2,182 Sqft
Acres 0.0501
Property Description
Fabulous location; upper unit; vaulted ceilings; close to pool and laundry facility; attached deck; updated kitchen; newer A/C. HOA dues include common area, roof, fire insurance, exterior maintenance, pool and road. Facility also has dog park and tennis courts.
Location
State CA
County Sacramento
Area 10825
Direction Fair Oaks Blvd. to north on Howe Avenue to right on Sierra Blvd. to left into gate to complex. Most call on box for entry.
Rooms
Family Room Open Beam Ceiling
Master Bathroom Tub w/Shower Over
Master Bedroom Closet
Living Room Deck Attached, Open Beam Ceiling
Dining Room Dining/Living Combo
Kitchen Laminate Counter
Interior
Interior Features Storage Area(s), Open Beam Ceiling
Heating Central, Fireplace(s)
Cooling Central
Flooring Carpet, Linoleum
Fireplaces Number 1
Fireplaces Type Living Room
Appliance Free Standing Refrigerator, Hood Over Range, Dishwasher, Disposal, Microwave, Electric Water Heater, Free Standing Electric Oven, Free Standing Electric Range
Laundry Other
Exterior
Exterior Feature Balcony
Garage Assigned, Covered
Carport Spaces 1
Pool Common Facility
Utilities Available Cable Available, Natural Gas Connected
Amenities Available Pool, Tennis Courts, Greenbelt, Laundry Coin
View Garden/Greenbelt
Roof Type Shake
Topography Level
Street Surface Asphalt
Porch Uncovered Deck
Private Pool Yes
Building
Lot Description Gated Community, Greenbelt
Story 1
Unit Location Unit Below,Upper Level
Foundation Concrete
Sewer In & Connected, Public Sewer
Water Public
Architectural Style Contemporary
Level or Stories One
Schools
Elementary Schools San Juan Unified
Middle Schools San Juan Unified
High Schools San Juan Unified
School District Sacramento
Others
HOA Fee Include Security, Pool
Senior Community No
Restrictions Exterior Alterations,Parking
Tax ID 294-0230-003-0058
Special Listing Condition Offer As Is
Pets Description Size Limit, Yes
Read Less Info
Want to know what your home might be worth? Contact us for a FREE valuation!

Our team is ready to help you sell your home for the highest possible price ASAP

Bought with Dunnigan, REALTORS

"My job is to find and attract mastery-based agents to the office, protect the culture, and make sure everyone is happy! "
3631 Truxel Rd # 1081, Sacramento, CA, 95834, United States






