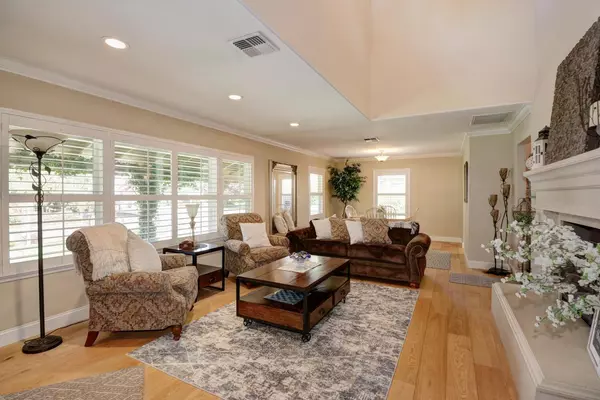$1,025,000
$1,099,998
6.8%For more information regarding the value of a property, please contact us for a free consultation.
4 Beds
3 Baths
2,895 SqFt
SOLD DATE : 06/28/2021
Key Details
Sold Price $1,025,000
Property Type Single Family Home
Sub Type Single Family Residence
Listing Status Sold
Purchase Type For Sale
Square Footage 2,895 sqft
Price per Sqft $354
Subdivision Arden Park
MLS Listing ID 221027247
Sold Date 06/28/21
Bedrooms 4
Full Baths 3
HOA Fees $10/ann
HOA Y/N Yes
Originating Board MLS Metrolist
Year Built 1948
Lot Size 0.278 Acres
Acres 0.2778
Property Description
Welcome to this incredible Arden Park home, with complete guest house. Centrally located in this neighborhood of well-kept homes, the owners have meticulously updated it throughout with that richness of warmth called home. It features plantation shutters, wood floors, an elegant fireplace, beautifully finished guest bathroom, and a kitchen appointed with top-of the line appliances. Custom created wine bar contributes to the entertaining flow of the downstairs floor plan. three spacious downstairs bedrooms, ideal for a growing family, or as an office. The primary upstairs bedroom has a stunning custom wall closet as well a walk-in closet. The en-suite bathroom and flowing natural light contributes to the sanctuary feeling of this beautiful space. The backyard lends itself to relaxing or entertains friends and family with its private feel and custom fire pit, completely fenced, easily accommodate a pool. The crown jewel is the guest/in-law suite, completely remodeled, full 2 car garage
Location
State CA
County Sacramento
Area 10864
Direction Watt Ave to San Ysidro Way, go to Castec Dr, turn left home is on the right
Rooms
Master Bathroom Shower Stall(s), Jetted Tub, Stone, Window
Master Bedroom Closet, Walk-In Closet, Sitting Area
Living Room Great Room
Dining Room Breakfast Nook
Kitchen Granite Counter
Interior
Interior Features Formal Entry
Heating Central, Fireplace Insert, MultiUnits
Cooling Ceiling Fan(s), Central, MultiUnits
Flooring Carpet, Laminate, Wood
Fireplaces Number 2
Fireplaces Type Double Sided, Family Room
Window Features Dual Pane Full
Appliance Gas Water Heater, Dishwasher, Disposal, Microwave, Plumbed For Ice Maker, Electric Cook Top
Laundry Inside Room
Exterior
Exterior Feature Dog Run, Fire Pit
Garage Covered, RV Possible, Garage Facing Side
Garage Spaces 2.0
Fence Back Yard, Wood
Utilities Available Public, Cable Available
Amenities Available Playground, Pool, Clubhouse
Roof Type Shingle
Topography Level
Street Surface Paved
Porch Covered Patio
Private Pool No
Building
Lot Description Auto Sprinkler F&R, Corner, Curb(s)/Gutter(s), Shape Regular
Story 2
Foundation Slab
Sewer In & Connected
Water Public
Architectural Style Contemporary
Level or Stories Two
Schools
Elementary Schools San Juan Unified
Middle Schools San Juan Unified
High Schools San Juan Unified
School District Sacramento
Others
HOA Fee Include Security
Senior Community No
Tax ID 288-0273-001-0000
Special Listing Condition None
Pets Description Cats OK, Service Animals OK, Dogs OK, Yes
Read Less Info
Want to know what your home might be worth? Contact us for a FREE valuation!

Our team is ready to help you sell your home for the highest possible price ASAP

Bought with RE/MAX Gold Sierra Oaks

"My job is to find and attract mastery-based agents to the office, protect the culture, and make sure everyone is happy! "
3631 Truxel Rd # 1081, Sacramento, CA, 95834, United States






