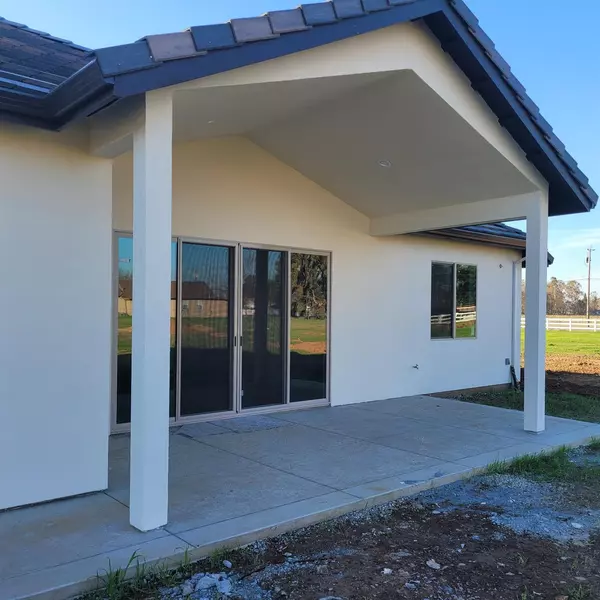$847,000
$869,000
2.5%For more information regarding the value of a property, please contact us for a free consultation.
4 Beds
3 Baths
2,506 SqFt
SOLD DATE : 05/14/2021
Key Details
Sold Price $847,000
Property Type Single Family Home
Sub Type Single Family Residence
Listing Status Sold
Purchase Type For Sale
Square Footage 2,506 sqft
Price per Sqft $337
Subdivision Magnolia Place
MLS Listing ID 221004990
Sold Date 05/14/21
Bedrooms 4
Full Baths 2
HOA Y/N No
Originating Board MLS Metrolist
Lot Size 2.100 Acres
Acres 2.1
Property Description
Exclusive Gated 2 acre Community. New Construction single family home with all the upgrades. Commercial Thor 36 Gas Range with hood. Quartz countertops, full tile backsplash, glass upper display cabinet, stainless undermount sink in Bar Style Island. Master bedroom accent batten board wall, Soffit ceiling, recessed can lighting, ceiling fan and plush carpeting. Master bath features walk in stall shower with seat, soaker tub, full tile wall bask splash, private water closet and double sinks covered in quartz. Can't miss the large walk in closet with double rods , 2 separate built in shelve units. Vinyl plank flooring in Vaulted Great room, Kitchen, Laundry room, 1/2 bath and several bedrooms. Bring all your family, RV'S, toys and up to 2 large animals. Plenty of room for a shop, pool, tennis court or whatever your imagination can dream up!
Location
State CA
County San Joaquin
Area 20905
Direction Heading North of Highway 99 take the Collier Road exit West . Subdivision is located on the North side of Collier Road. Private Road Magnolia Place GPS use 3222 E .Collier Road Acampo, CA.
Rooms
Master Bathroom Closet, Shower Stall(s), Double Sinks, Soaking Tub, Low-Flow Toilet(s), Tile, Quartz, Window
Master Bedroom Ground Floor
Living Room Cathedral/Vaulted, Great Room
Dining Room Dining/Living Combo
Kitchen Pantry Closet, Quartz Counter, Island w/Sink
Interior
Heating Central, Fireplace(s), Gas
Cooling Ceiling Fan(s), Central
Flooring Carpet, Tile, Vinyl
Fireplaces Number 1
Fireplaces Type Family Room
Equipment Attic Fan(s)
Window Features Dual Pane Full
Appliance Free Standing Gas Range, Gas Water Heater, Hood Over Range, Dishwasher, Disposal, Tankless Water Heater
Laundry Cabinets, Laundry Closet, Sink, Hookups Only, Inside Room
Exterior
Garage 24'+ Deep Garage, Attached, RV Possible, Garage Facing Side
Garage Spaces 3.0
Utilities Available Underground Utilities, Natural Gas Available
Roof Type Tile
Topography Level
Street Surface Asphalt
Porch Front Porch, Covered Patio
Private Pool No
Building
Lot Description Auto Sprinkler Front
Story 1
Foundation Concrete
Builder Name DB Pro Builders
Sewer Septic System
Water Well
Architectural Style Traditional
Level or Stories One
Schools
Elementary Schools Galt Joint Union
Middle Schools Galt Joint Union
High Schools Galt Joint Uhs
School District San Joaquin
Others
Senior Community No
Tax ID 005-400-01
Special Listing Condition None
Read Less Info
Want to know what your home might be worth? Contact us for a FREE valuation!

Our team is ready to help you sell your home for the highest possible price ASAP

Bought with Keller Williams Realty

"My job is to find and attract mastery-based agents to the office, protect the culture, and make sure everyone is happy! "
3631 Truxel Rd # 1081, Sacramento, CA, 95834, United States






