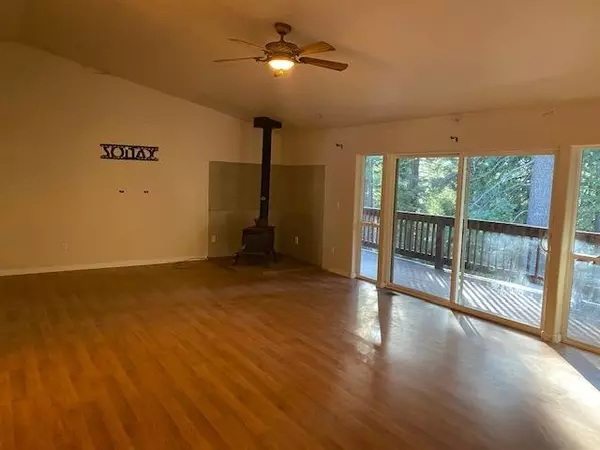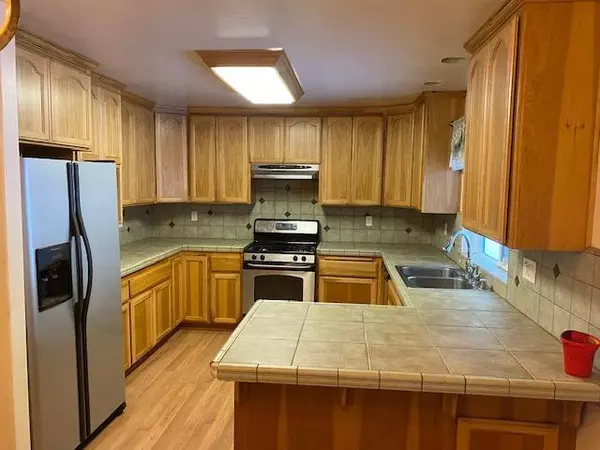$358,000
$365,000
1.9%For more information regarding the value of a property, please contact us for a free consultation.
3 Beds
3 Baths
1,848 SqFt
SOLD DATE : 04/29/2021
Key Details
Sold Price $358,000
Property Type Single Family Home
Sub Type Single Family Residence
Listing Status Sold
Purchase Type For Sale
Square Footage 1,848 sqft
Price per Sqft $193
Subdivision Grizzly Park 06
MLS Listing ID 221003194
Sold Date 04/29/21
Bedrooms 3
Full Baths 2
HOA Y/N No
Originating Board MLS Metrolist
Year Built 2007
Lot Size 0.820 Acres
Acres 0.82
Property Sub-Type Single Family Residence
Property Description
Beautiful Cedar home with Gorgeous Hickory cabinetry, European hinges, imperfect smooth & bull nose walls, arched doorways, vaulted ceiling; two walk-ins and jetted tub in master. Indoor laundry room with half bathroom. Stainless steel kitchen appliances, with fridge, washer and dryer included in sale. A perfect vacation home in the tranquil forest WITH CITY COMFORTS: High speed internet, County maintained paved roads, public water, fire hydrants, & garbage service. No HOA fees! Like new condition! Stroll to National forest lands from home. 20 minute drive to the lake! You won't want to leave!
Location
State CA
County El Dorado
Area 12704
Direction TAKE STRING CANYON RD TO LEFT TURN ON ROLLINGWOOD DRIVE TO PROPERTY ON LEFT.
Rooms
Guest Accommodations No
Master Bathroom Shower Stall(s), Double Sinks, Tile, Tub
Dining Room Breakfast Nook, Dining/Family Combo
Kitchen Tile Counter
Interior
Heating Central
Cooling Central
Flooring Laminate, Tile
Fireplaces Number 1
Fireplaces Type Wood Stove
Appliance Free Standing Gas Range, Free Standing Refrigerator, Dishwasher, Disposal
Laundry Dryer Included, Sink, Washer Included, Inside Room
Exterior
Parking Features Garage Facing Side
Garage Spaces 2.0
Utilities Available Propane Tank Leased
Roof Type Composition
Porch Covered Deck
Private Pool No
Building
Story 1
Foundation Raised
Sewer Septic System
Water Public
Architectural Style Ranch
Schools
Elementary Schools Pioneer Union
Middle Schools Pioneer Union School
High Schools El Dorado Union High
School District El Dorado
Others
Senior Community No
Tax ID 041-651-003-000
Special Listing Condition None
Read Less Info
Want to know what your home might be worth? Contact us for a FREE valuation!

Our team is ready to help you sell your home for the highest possible price ASAP

Bought with Next Real Estate Group Inc.
"My job is to find and attract mastery-based agents to the office, protect the culture, and make sure everyone is happy! "






