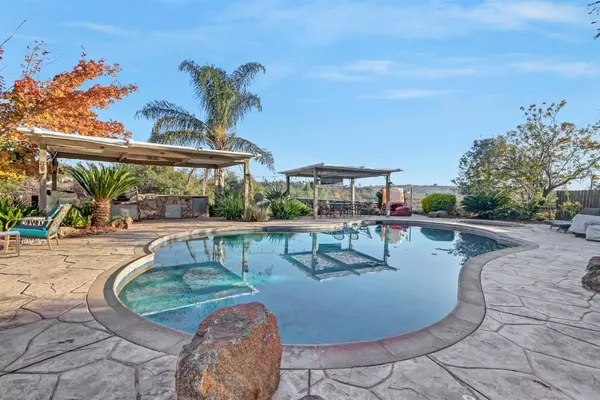$1,089,000
$1,089,000
For more information regarding the value of a property, please contact us for a free consultation.
4 Beds
4 Baths
3,469 SqFt
SOLD DATE : 04/20/2021
Key Details
Sold Price $1,089,000
Property Type Single Family Home
Sub Type Single Family Residence
Listing Status Sold
Purchase Type For Sale
Square Footage 3,469 sqft
Price per Sqft $313
MLS Listing ID 20069105
Sold Date 04/20/21
Bedrooms 4
Full Baths 4
HOA Y/N No
Originating Board MLS Metrolist
Year Built 1990
Lot Size 5.000 Acres
Acres 5.0
Property Description
Stunning updated home on acreage with breathtaking sierra views! 4 bed/4 bath with den, office and guest quarter options. Backyard oasis including built in pool, spa, fire pit, custom outdoor kitchen, BBQ and play structure. Horse enthusiasts will love the fenced /cross fenced pastures, barn and access to amazing riding trails, park and lake. Owned Solar, generator back-up and RV hook ups are also great features included. This home has it all.... a must see!!
Location
State CA
County El Dorado
Area 12603
Direction From Hwy 50 Take Cameron Park drive North. Right on Green Valley Rd to a right on Walnut Drive. House is on the Right
Rooms
Master Bathroom Shower Stall(s), Double Sinks, Jetted Tub
Master Bedroom Walk-In Closet
Living Room Deck Attached, View
Dining Room Formal Room, Space in Kitchen
Kitchen Pantry Closet, Granite Counter, Island, Kitchen/Family Combo
Interior
Heating Pellet Stove, Central
Cooling Central, Whole House Fan
Flooring Carpet, Tile, Vinyl
Fireplaces Number 1
Fireplaces Type Living Room, Pellet Stove
Equipment Attic Fan(s)
Window Features Dual Pane Full
Appliance Built-In Gas Oven, Built-In Gas Range, Gas Water Heater, Dishwasher, Disposal, Microwave, Self/Cont Clean Oven
Laundry Cabinets, Chute, Sink, Inside Room
Exterior
Exterior Feature BBQ Built-In, Kitchen, Dog Run, Fire Pit
Garage RV Access, RV Possible, RV Storage
Garage Spaces 3.0
Fence Back Yard, Front Yard
Pool Built-In, On Lot, Pool/Spa Combo, Gunite Construction, Solar Heat
Utilities Available Propane Tank Leased, Solar, Dish Antenna, Generator
Roof Type Tile
Topography Lot Grade Varies,Trees Few,Rock Outcropping
Street Surface Paved
Porch Covered Deck, Covered Patio
Private Pool Yes
Building
Lot Description Auto Sprinkler Front, Auto Sprinkler Rear, Shape Regular, Landscape Back, Landscape Front, See Remarks
Story 2
Foundation Raised
Sewer Septic Connected
Water Well
Architectural Style Contemporary
Level or Stories MultiSplit
Schools
Elementary Schools Rescue Union
Middle Schools Rescue Union
High Schools El Dorado Union High
School District El Dorado
Others
Senior Community No
Tax ID 070-020-061-000
Special Listing Condition None
Read Less Info
Want to know what your home might be worth? Contact us for a FREE valuation!

Our team is ready to help you sell your home for the highest possible price ASAP

Bought with eXp Realty of California Inc.

"My job is to find and attract mastery-based agents to the office, protect the culture, and make sure everyone is happy! "
3631 Truxel Rd # 1081, Sacramento, CA, 95834, United States






