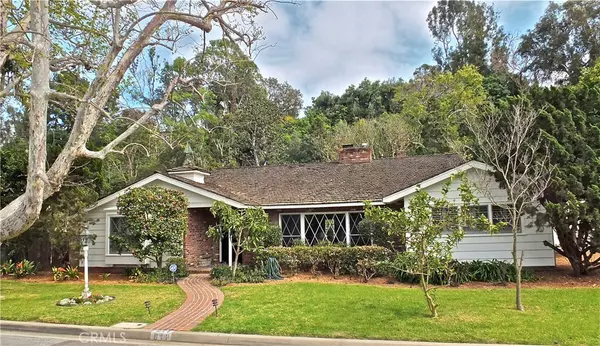$1,430,000
$1,395,000
2.5%For more information regarding the value of a property, please contact us for a free consultation.
4 Beds
3 Baths
3,040 SqFt
SOLD DATE : 04/26/2019
Key Details
Sold Price $1,430,000
Property Type Single Family Home
Sub Type Single Family Residence
Listing Status Sold
Purchase Type For Sale
Square Footage 3,040 sqft
Price per Sqft $470
Subdivision Virginia Country Club (Vcc)
MLS Listing ID PW19059895
Sold Date 04/26/19
Bedrooms 4
Full Baths 3
HOA Y/N No
Year Built 1953
Lot Size 0.820 Acres
Acres 0.82
Property Description
Fabulous Country Estate on one of the largest lots in the beautiful Virginia Country Club neighborhood.
This stunning ranch home features all of the original charm and elegance of mid-century ranch architecture and is located in an exceptionally secluded area of Virginia Country Club, just steps away from the golf course! The formal entry features natural wood doors and an expansive formal living room with a dual-sided fireplace, built-in book case, and a large bay window overlooking the lushly landscaped front lawn. The formal living area opens to a huge family room, with a stone fireplace, vaulted ceilings, french doors, and windows that open to the beautiful rear lawn with fruit trees, step-stone pathways, and an elevated terrace that overlooks the entire property. The North side of the property boasts a large fenced pool area & additional storage. Each of the bedrooms feature large closets and plush carpeting. The expansive master bedroom suite has dual-sided wardrobe closets and french doors leading to the rear patio & pool area. The country kitchen includes granite countertops, separate cooktop, oven, refrigerator and dishwasher, and has a large walk-in pantry and adjacent dining area. Also featured is a detached guest room/office with a 1/2 bathroom, and detached 2-car garage with separate boat storage and a large semi-circular driveway. Located near Country Club Dr. and Stewart Way. This is a rare property indeed and it will go quickly. Hurry on this one!
Location
State CA
County Los Angeles
Area 6 - Bixby, Bixby Knolls, Los Cerritos
Zoning LBR1L
Rooms
Main Level Bedrooms 4
Ensuite Laundry Common Area, Gas Dryer Hookup
Interior
Interior Features Beamed Ceilings, Built-in Features, Brick Walls, Ceramic Counters, Cathedral Ceiling(s), Granite Counters, Pantry, Recessed Lighting, Storage, All Bedrooms Down, Attic, Entrance Foyer, Main Level Master, Walk-In Pantry, Walk-In Closet(s), Workshop
Laundry Location Common Area,Gas Dryer Hookup
Heating Central, Forced Air, Natural Gas
Cooling Central Air
Flooring Carpet, Stone, Tile, Wood
Fireplaces Type Family Room, Gas Starter, Living Room
Fireplace Yes
Appliance Double Oven, Dishwasher, Electric Oven, Electric Range, Disposal, Refrigerator, Range Hood
Laundry Common Area, Gas Dryer Hookup
Exterior
Garage Attached Carport, Boat, Concrete, Carport, Driveway, Garage Faces Front, Garage, Garage Door Opener
Garage Spaces 2.0
Carport Spaces 1
Garage Description 2.0
Pool Fenced, Gunite, Gas Heat, Private
Community Features Curbs, Street Lights, Park
View Y/N Yes
View Trees/Woods
Accessibility No Stairs
Porch Brick, Concrete, Covered, Deck, Front Porch, Patio
Parking Type Attached Carport, Boat, Concrete, Carport, Driveway, Garage Faces Front, Garage, Garage Door Opener
Attached Garage No
Total Parking Spaces 3
Private Pool Yes
Building
Lot Description 0-1 Unit/Acre, Back Yard, Cul-De-Sac, Front Yard, Garden, Irregular Lot, Lawn, Landscaped, Near Park, Sprinkler System
Story 1
Entry Level One
Sewer Sewer Tap Paid
Water Public
Architectural Style Ranch, Traditional
Level or Stories One
New Construction No
Schools
Elementary Schools Los Cerritos
Middle Schools Hughes
High Schools Polytechnic
School District Long Beach Unified
Others
Senior Community No
Tax ID 7140008012
Acceptable Financing Cash, Cash to New Loan
Listing Terms Cash, Cash to New Loan
Financing Cash to New Loan
Special Listing Condition Standard
Read Less Info
Want to know what your home might be worth? Contact us for a FREE valuation!

Our team is ready to help you sell your home for the highest possible price ASAP

Bought with Tamara Gordon • Coldwell Banker Beachside

"My job is to find and attract mastery-based agents to the office, protect the culture, and make sure everyone is happy! "
3631 Truxel Rd # 1081, Sacramento, CA, 95834, United States






