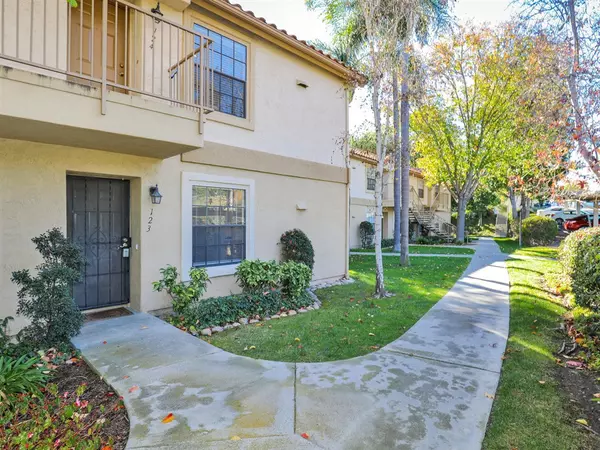$365,000
$365,000
For more information regarding the value of a property, please contact us for a free consultation.
2 Beds
2 Baths
881 SqFt
SOLD DATE : 02/01/2019
Key Details
Sold Price $365,000
Property Type Condo
Sub Type Condominium
Listing Status Sold
Purchase Type For Sale
Square Footage 881 sqft
Price per Sqft $414
Subdivision Rancho Penasquitos
MLS Listing ID 190000968
Sold Date 02/01/19
Bedrooms 2
Full Baths 2
HOA Fees $282/mo
HOA Y/N Yes
Year Built 1991
Lot Size 2.670 Acres
Acres 2.67
Property Description
Upgraded 2bed, 2bath Unit on the corner of first floor with Dual sink in the MasterBath. lower HOA including Water/Trash/Pool/Exercise Room etc. Lots of upgrades (Brand new Carpets & Laminate, Freshly painted, No more popcorn ceilings, Remodeled bathrooms, French doors..). No Mello Roos! Poway Unified School. Many open spaces for second car and guests. All appliances convey. HOA is Including Water,Trash pick up, Termite, Pool, Exercise Room, Sauna, Hot tube, etc.. Neighborhoods: Sun Ridge Complex Features: ,,,,, Equipment: Dryer, Washer Other Fees: 0 Sewer: Sewer Connected
Location
State CA
County San Diego
Area 92129 - Rancho Penasquitos
Building/Complex Name Terra Vista
Zoning R-1:SINGLE
Rooms
Ensuite Laundry Electric Dryer Hookup, Gas Dryer Hookup, Inside
Interior
Laundry Location Electric Dryer Hookup,Gas Dryer Hookup,Inside
Heating Electric, Forced Air, Fireplace(s), Natural Gas
Cooling Central Air, Electric, Gas
Flooring Carpet, Laminate
Fireplaces Type Family Room
Fireplace Yes
Appliance Dishwasher, Gas Cooking, Disposal, Gas Water Heater, Microwave, Refrigerator
Laundry Electric Dryer Hookup, Gas Dryer Hookup, Inside
Exterior
Garage Assigned, Carport, Other, Permit Required
Pool Community, Association
Community Features Pool
Amenities Available Call for Rules, Clubhouse, Fitness Center, Meeting Room, Pool, Spa/Hot Tub, Security
Roof Type Composition
Porch Covered
Parking Type Assigned, Carport, Other, Permit Required
Total Parking Spaces 1
Private Pool No
Building
Story 1
Entry Level One
Level or Stories One
Others
HOA Name A.R.K Management
Tax ID 3155720711
Security Features Carbon Monoxide Detector(s),Smoke Detector(s)
Acceptable Financing Cash, Conventional
Listing Terms Cash, Conventional
Financing Conventional
Read Less Info
Want to know what your home might be worth? Contact us for a FREE valuation!

Our team is ready to help you sell your home for the highest possible price ASAP

Bought with Joe OMeara • Thrive Real Estate

"My job is to find and attract mastery-based agents to the office, protect the culture, and make sure everyone is happy! "
3631 Truxel Rd # 1081, Sacramento, CA, 95834, United States






