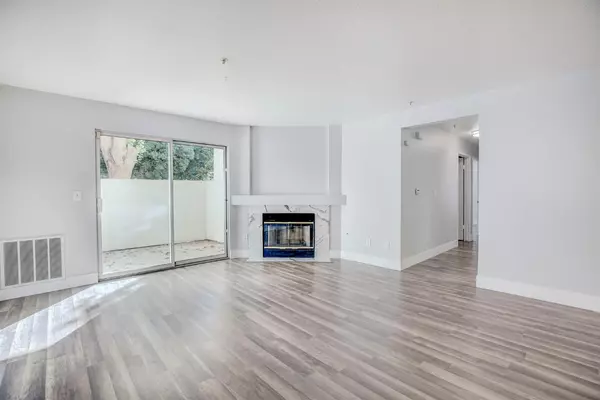$305,000
$315,000
3.2%For more information regarding the value of a property, please contact us for a free consultation.
3 Beds
2 Baths
1,193 SqFt
SOLD DATE : 04/04/2021
Key Details
Sold Price $305,000
Property Type Condo
Sub Type Condominium
Listing Status Sold
Purchase Type For Sale
Square Footage 1,193 sqft
Price per Sqft $255
MLS Listing ID 20067159
Sold Date 04/04/21
Bedrooms 3
Full Baths 2
HOA Fees $254/mo
HOA Y/N Yes
Originating Board MLS Metrolist
Year Built 1994
Property Description
Upgraded and Remodeled 3 Bed 2 Bath almost 1200Sq ft. condo in a highly desirable community. Downstairs unit with 1 car detached car garage. All NEW FLOORING, GRANITE COUNTERS, STAINLESS STEEL APPLIANCES, BATH SURROUND, BATH FIXTURES, TOILET SEATS, FAUCETS, LED LIGHTING, WINDOW BLINDS, MIRROR CLOSET DOORS, TWO TONE PAINT, BASEBOARDS and much more to come look for your self.Gated community with security patrol. Enjoy summers with 2 big size pools and Winters with 2 Hot Tubs. Conveniently located close to Schools, Shopping, Parks and Church.
Location
State CA
County Sacramento
Area 10843
Direction 80 W take Antelope (West), Rt on Walerga to #8020
Rooms
Master Bathroom Double Sinks, Tub w/Shower Over
Master Bedroom Closet
Living Room Other
Dining Room Breakfast Nook
Kitchen Granite Counter
Interior
Heating Central
Cooling Central
Flooring Tile, Wood
Fireplaces Number 1
Fireplaces Type Family Room, Gas Piped
Window Features Dual Pane Full
Appliance Free Standing Gas Oven, Free Standing Gas Range, Dishwasher, Disposal, Microwave
Laundry Inside Area
Exterior
Garage Assigned
Garage Spaces 1.0
Carport Spaces 1
Pool Built-In
Utilities Available Electric, Cable Available, Internet Available, Natural Gas Connected
Amenities Available Pool
Roof Type Tile
Topography Level,Trees Many
Private Pool Yes
Building
Lot Description Auto Sprinkler F&R, Gated Community, Shape Regular
Story 1
Foundation Slab
Sewer In & Connected
Water Public
Schools
Elementary Schools Dry Creek Joint
Middle Schools Dry Creek Joint
High Schools Roseville Joint
School District Sacramento
Others
HOA Fee Include Insurance, MaintenanceExterior, MaintenanceGrounds, Trash
Senior Community No
Tax ID 203-1600-024-0003
Special Listing Condition None
Read Less Info
Want to know what your home might be worth? Contact us for a FREE valuation!

Our team is ready to help you sell your home for the highest possible price ASAP

Bought with American Real Estate Assoc

"My job is to find and attract mastery-based agents to the office, protect the culture, and make sure everyone is happy! "
3631 Truxel Rd # 1081, Sacramento, CA, 95834, United States






