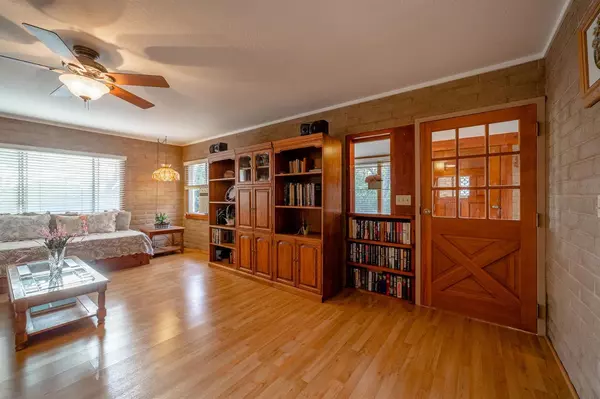$330,000
$325,000
1.5%For more information regarding the value of a property, please contact us for a free consultation.
2 Beds
2 Baths
1,800 SqFt
SOLD DATE : 03/25/2021
Key Details
Sold Price $330,000
Property Type Single Family Home
Sub Type Single Family Residence
Listing Status Sold
Purchase Type For Sale
Square Footage 1,800 sqft
Price per Sqft $183
MLS Listing ID 20080623
Sold Date 03/25/21
Bedrooms 2
Full Baths 2
HOA Y/N No
Originating Board MLS Metrolist
Year Built 1980
Lot Size 0.380 Acres
Acres 0.38
Property Description
Located in Rancho Sonora Estates, this home has been in the same family since its creation. Sitting atop a knoll, on .38 acre, this private setting feels peaceful. Solidly built with cinder block, a naturally fire resistant material that also maximized insulation (lowering your energy costs), this home was built to last. The foyer can be used for an office, a home library or even a dedicated play area. The main living area is open and welcoming and includes laminate flooring and a beautiful gas stove that will keep you warm during cold winter days. With the kitchen cabinets made of metal, you can rest easy knowing they are resilient and the open and spacious dining area has a built-in bookcase. There are 2 carpeted bedrooms, with one being the master & 2 full bathrooms. The indoor pantry/ laundry room area has access to the backyard. The attached oversized single-car garage includes a 150 square foot bonus room. The art studio with power can also be used as an office.
Location
State CA
County Tuolumne
Area 22042
Direction From Snell, turn right on E Walnut Drive, Turn right onto Eureka Drive, turn left onto Fallon Drive, turn right onto Deerfield Drive, Turn right onto Gopher Drive. The destination is on your right in 150 ft
Rooms
Living Room Other
Dining Room Dining/Living Combo
Kitchen Tile Counter
Interior
Heating Propane Stove
Cooling Window Unit(s)
Flooring Carpet, Concrete, Laminate, Tile
Fireplaces Number 1
Fireplaces Type Free Standing
Appliance Free Standing Gas Oven, Free Standing Gas Range, Free Standing Refrigerator
Laundry Cabinets, Hookups Only, Inside Area
Exterior
Garage Attached, RV Possible, Garage Facing Front, Uncovered Parking Space
Garage Spaces 1.0
Fence Partial
Utilities Available Propane Tank Leased
Roof Type Composition
Topography Rolling,Snow Line Below,Trees Many
Private Pool No
Building
Lot Description Auto Sprinkler Rear
Story 1
Foundation Concrete
Sewer Public Sewer
Water Water District
Level or Stories One
Schools
Elementary Schools Columbia Union
Middle Schools Columbia Union
High Schools Sonora Union High
School District Tuolumne
Others
Senior Community No
Tax ID 033-373-002
Special Listing Condition None
Read Less Info
Want to know what your home might be worth? Contact us for a FREE valuation!

Our team is ready to help you sell your home for the highest possible price ASAP

Bought with Century 21 MM

"My job is to find and attract mastery-based agents to the office, protect the culture, and make sure everyone is happy! "
3631 Truxel Rd # 1081, Sacramento, CA, 95834, United States






