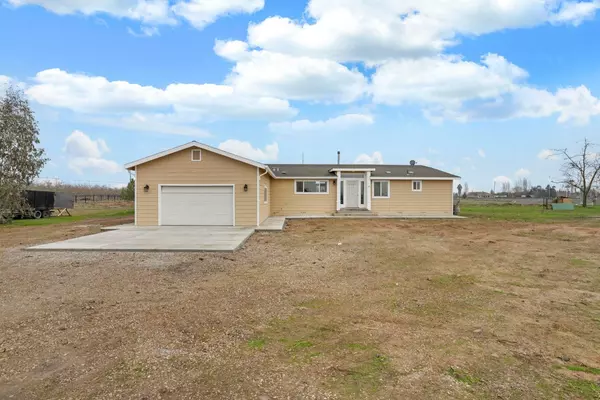$765,500
$775,000
1.2%For more information regarding the value of a property, please contact us for a free consultation.
6 Beds
4 Baths
1,943 SqFt
SOLD DATE : 03/24/2021
Key Details
Sold Price $765,500
Property Type Multi-Family
Sub Type 2 Houses on Lot
Listing Status Sold
Purchase Type For Sale
Square Footage 1,943 sqft
Price per Sqft $393
MLS Listing ID 20076806
Sold Date 03/24/21
Bedrooms 6
Full Baths 4
HOA Y/N No
Originating Board MLS Metrolist
Year Built 2001
Lot Size 5.000 Acres
Acres 5.0
Property Description
2 updated country homes that have the perfect style and size for many families Both homes radiate a welcoming feel and offers quality living. Ready to move in! LIVE THE LIFE YOU have dreamed of on 5 acres. Escape to the space and fresh air of country in Acampo. Acampo is a small census-designated place (CDP) just outside of Stockton in San Joaquin County. Acampo is the home to a population of 341 based on consensus 2019/2020 This region just north of Lodi is home to some of the San Joaquin Valleys finest wineries. Located approximately 80 miles east of San Francisco it shares with Lodi some of the finest wineries in the world. Both homes have been updated throughout. Separate driveways. Separate septic, Agricultural well, pump and tank has been updated 2012. The first home is a 3/2/2 1943 sq. ft. The second is a 3/2 home built in the 1930's approx. 1300 sq feet of spacious living. Both homes offer numerous amenities. Don't delay this opportunity will not last.
Location
State CA
County San Joaquin
Area 20904
Direction North Hwy 99 to Peltier Rd. East to Sowles Rd. turn left on Sowles Rd property on right hand side.
Rooms
Master Bathroom Double Sinks, Shower Stall(s), Tub, Window
Master Bedroom Outside Access, Walk-In Closet 2+
Dining Room Formal Area, Space in Kitchen
Kitchen Granite Counter
Interior
Heating Central
Cooling Ceiling Fan(s), Central
Flooring Tile
Fireplaces Number 1
Fireplaces Type Living Room
Window Features Dual Pane Full
Appliance Dishwasher, Free Standing Electric Range, Microwave, Plumbed For Ice Maker
Laundry Inside Area, Inside Room
Exterior
Garage Garage Door Opener
Garage Spaces 2.0
Fence Partial
Utilities Available Electric, Propane, Propane Tank Leased
Roof Type Composition
Topography Trees Few
Porch Uncovered Deck
Private Pool No
Building
Lot Description Shape Regular
Story 1
Foundation Raised
Sewer Septic Connected, Septic System
Water Well
Architectural Style Ranch
Schools
Elementary Schools Galt Joint Union
Middle Schools Galt Joint Union
High Schools Galt Joint Uhs
School District San Joaquin
Others
Senior Community No
Tax ID 007-370-05
Special Listing Condition None
Read Less Info
Want to know what your home might be worth? Contact us for a FREE valuation!

Our team is ready to help you sell your home for the highest possible price ASAP

Bought with Craft & Bauer Real Estate Co.

"My job is to find and attract mastery-based agents to the office, protect the culture, and make sure everyone is happy! "
3631 Truxel Rd # 1081, Sacramento, CA, 95834, United States






