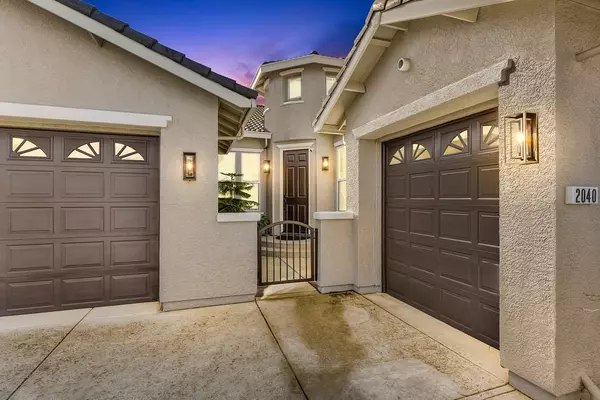$845,000
$815,000
3.7%For more information regarding the value of a property, please contact us for a free consultation.
4 Beds
4 Baths
3,157 SqFt
SOLD DATE : 03/17/2021
Key Details
Sold Price $845,000
Property Type Single Family Home
Sub Type Single Family Residence
Listing Status Sold
Purchase Type For Sale
Square Footage 3,157 sqft
Price per Sqft $267
Subdivision Stoneridge
MLS Listing ID 221005191
Sold Date 03/17/21
Bedrooms 4
Full Baths 3
HOA Y/N No
Originating Board MLS Metrolist
Year Built 2006
Lot Size 7,653 Sqft
Acres 0.1757
Property Description
This wonderful Stoneridge home offers the peace and tranquility of the beautiful Greenbelt it backs to! This wonderful home is located close to the brand new Harry Crab Park, Lifetime Fitness, Galleria mall, as well as Sutter Roseville and Kaiser. This home has been loved by its current owners and now is ready for you to come do the same! The home features a beautiful back yard and beautiful views out most windows of the house. It lives like a one story for the head of the household as the main level of the home features a Master Suite with a balcony, kitchen, living and family rooms, as well as the laundry room and garages. Downstairs you will find 3 bedrooms, a game room, an office, 2 baths, and a HUGE Storage Room. The kitchen boasts a large Island overlooking the family and living spaces as well as hardwood floors, Stainless Steel Appliances and plenty of cabinets. Its not often a beautiful basement home like this comes available so come and grab it while you still can!
Location
State CA
County Placer
Area 12661
Direction Secret Ravine Pkwy to Scarborough to Oberon to left on Petruchio to the bottom of the hill. The house will be on the left.
Rooms
Master Bathroom Shower Stall(s), Double Sinks, Soaking Tub, Tile, Walk-In Closet, Window
Master Bedroom Balcony, Ground Floor
Living Room Great Room
Dining Room Breakfast Nook, Dining Bar, Formal Area
Kitchen Pantry Cabinet, Granite Counter, Island w/Sink, Kitchen/Family Combo
Interior
Interior Features Formal Entry, Storage Area(s)
Heating Central
Cooling Ceiling Fan(s), Central
Flooring Carpet, Wood
Fireplaces Number 1
Fireplaces Type Living Room
Equipment Networked
Window Features Dual Pane Full
Appliance Built-In Electric Oven, Gas Cook Top, Dishwasher, Disposal, Microwave
Laundry Cabinets, Dryer Included, Electric, Gas Hook-Up, Washer Included
Exterior
Exterior Feature Balcony, Uncovered Courtyard
Parking Features Garage Facing Front, Garage Facing Side
Garage Spaces 3.0
Fence Back Yard, Metal, Wood
Utilities Available Public, Underground Utilities, Internet Available, Natural Gas Connected
View Canyon
Roof Type Tile
Street Surface Asphalt
Porch Back Porch, Covered Deck, Covered Patio, Uncovered Patio
Private Pool No
Building
Lot Description Auto Sprinkler F&R, Greenbelt, Street Lights
Story 2
Foundation Concrete, Raised
Sewer In & Connected
Water Public
Level or Stories Two
Schools
Elementary Schools Roseville City
Middle Schools Roseville City
High Schools Roseville Joint
School District Placer
Others
Senior Community No
Tax ID 455-190-010-000
Special Listing Condition None
Read Less Info
Want to know what your home might be worth? Contact us for a FREE valuation!

Our team is ready to help you sell your home for the highest possible price ASAP

Bought with RE/MAX Gold Rocklin

"My job is to find and attract mastery-based agents to the office, protect the culture, and make sure everyone is happy! "
3631 Truxel Rd # 1081, Sacramento, CA, 95834, United States






