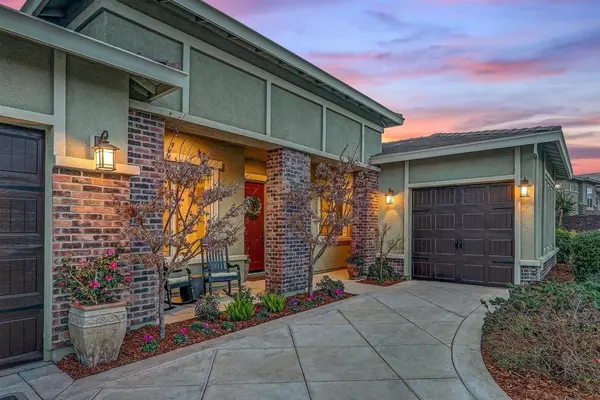$1,000,000
$985,000
1.5%For more information regarding the value of a property, please contact us for a free consultation.
5 Beds
4 Baths
3,246 SqFt
SOLD DATE : 03/15/2021
Key Details
Sold Price $1,000,000
Property Type Single Family Home
Sub Type Single Family Residence
Listing Status Sold
Purchase Type For Sale
Square Footage 3,246 sqft
Price per Sqft $308
Subdivision Blackstone
MLS Listing ID 20079931
Sold Date 03/15/21
Bedrooms 5
Full Baths 3
HOA Fees $140/mo
HOA Y/N Yes
Originating Board MLS Metrolist
Year Built 2015
Lot Size 0.310 Acres
Acres 0.31
Property Description
Stunning modern farmhouse collaboration sited in the gated community of Blackstone. This SINGLE STORY home boasts exquisite upgrades & offers detail & finish on every turn. This home also features the latest in energy efficient features including OWNED SOLAR, LED Lighting & more. 4 bedrooms w/additional separate office or 5th bedroom option. 8' doors throughout & tons of storage! The master retreat has direct access to the laundry from the walk in closet. Additional bonus room off master gives option for 6th bedroom, private study, nursery, media or workout room. DREAM KITCHEN delivers two walk in pantry's, Wolf Professional appliances & more! Over 1/3 acre, private, corner lot gives you plenty of room for pool & the imagination. Exterior structure has potential bonus space. 3-car garage(s) w/EV charging capable, epoxy floors & commercial grade SS sink. Dedicated fitness center, parks, private trails, pool/spa, all included in HOA.
Location
State CA
County El Dorado
Area 12602
Direction Hwy 50 to El Dorado Hills Blvd./Latrobe Rd.-Take Latrobe Road South to Clubview Drive (Blackstone), Right @ Blackstone Pkwy-Left @ Royal Oaks, Right @ Aspen Meadows, Left @ Brandywood Way, Subject Property on Left
Rooms
Family Room Great Room
Master Bathroom Shower Stall(s), Double Sinks, Stone, Tub, Walk-In Closet, Quartz, Window
Master Bedroom Sitting Room, Ground Floor, Sitting Area
Dining Room Breakfast Nook, Dining Bar, Dining/Family Combo, Space in Kitchen, Formal Area
Kitchen Breakfast Area, Pantry Closet, Stone Counter, Island w/Sink
Interior
Interior Features Cathedral Ceiling, Formal Entry, Storage Area(s)
Heating Central
Cooling Ceiling Fan(s), Central
Flooring Carpet, Tile
Equipment Audio/Video Prewired
Window Features Low E Glass Full,Window Coverings,Window Screens
Appliance Built-In Freezer, Gas Cook Top, Built-In Gas Oven, Built-In Gas Range, Gas Water Heater, Built-In Refrigerator, Hood Over Range, Ice Maker, Dishwasher, Disposal, Microwave, ENERGY STAR Qualified Appliances
Laundry Cabinets, Electric, Gas Hook-Up, Ground Floor, Inside Room
Exterior
Exterior Feature Covered Courtyard, Uncovered Courtyard
Garage Attached, Garage Door Opener, Garage Facing Front, Garage Facing Side, Workshop in Garage, Interior Access
Garage Spaces 3.0
Fence Fenced, Wood, Full
Pool Built-In, Common Facility, Possible Pool Site
Utilities Available Public, Cable Available, Solar, Internet Available, Natural Gas Connected
Amenities Available Barbeque, Playground, Pool, Clubhouse, Dog Park, Rec Room w/Fireplace, Recreation Facilities, Exercise Room, Spa/Hot Tub, Trails, Gym, Park
View Hills
Roof Type Tile
Topography Snow Line Below,Level
Street Surface Asphalt,Paved
Accessibility AccessibleDoors, AccessibleFullBath, AccessibleKitchen
Handicap Access AccessibleDoors, AccessibleFullBath, AccessibleKitchen
Porch Front Porch, Covered Patio
Private Pool Yes
Building
Lot Description Auto Sprinkler Front, Auto Sprinkler Rear, Close to Clubhouse, Corner, Private, Curb(s)/Gutter(s), Garden, Gated Community
Story 1
Foundation Concrete, Slab
Sewer Public Sewer
Water Water District, Private
Architectural Style Modern/High Tech, Contemporary, Farmhouse
Level or Stories One
Schools
Elementary Schools Buckeye Union
Middle Schools Buckeye Union
High Schools El Dorado Union High
School District El Dorado
Others
HOA Fee Include Security, Pool
Senior Community No
Restrictions Board Approval,Exterior Alterations,Parking
Tax ID 118-690-010-000
Special Listing Condition None
Pets Description Yes
Read Less Info
Want to know what your home might be worth? Contact us for a FREE valuation!

Our team is ready to help you sell your home for the highest possible price ASAP

Bought with Keller Williams Realty

"My job is to find and attract mastery-based agents to the office, protect the culture, and make sure everyone is happy! "
3631 Truxel Rd # 1081, Sacramento, CA, 95834, United States






