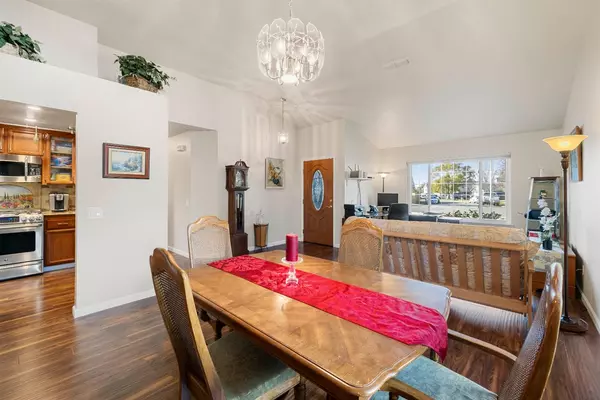$521,000
$500,000
4.2%For more information regarding the value of a property, please contact us for a free consultation.
4 Beds
3 Baths
1,777 SqFt
SOLD DATE : 03/09/2021
Key Details
Sold Price $521,000
Property Type Single Family Home
Sub Type Single Family Residence
Listing Status Sold
Purchase Type For Sale
Square Footage 1,777 sqft
Price per Sqft $293
Subdivision Stanford Ranch A1
MLS Listing ID 20078985
Sold Date 03/09/21
Bedrooms 4
Full Baths 3
HOA Y/N No
Originating Board MLS Metrolist
Year Built 1988
Lot Size 6,068 Sqft
Acres 0.1393
Lot Dimensions 58x97x66x97
Property Description
Hard to find 4 Bedroom, 3 bath single story home in Rocklin's Stanford Ranch community. Many upgrades and improvements have been completed through the years including: a 50 year roof, kitchen & bath remodel, window replacement, water heater and owned Solar. The 4th bedroom had a bathroom added that can accommodate (some) wheelchairs as well as a roll up vanity/sink - making this a great home for multigenerational living. 3 Car garage, storage shed, low maintenance yard and hot tub. Conveniently located near shopping, restaurants and freeway access.
Location
State CA
County Placer
Area 12765
Direction From 65 North take the Stanford Ranch Rd exit to Stoney Rd make a right. Make a right on Summit Drive. Home will be on the right.
Rooms
Family Room Other
Master Bathroom Shower Stall(s), Double Sinks, Window
Master Bedroom Ground Floor, Outside Access
Living Room Great Room
Dining Room Dining/Living Combo
Kitchen Breakfast Room, Pantry Cabinet, Granite Counter
Interior
Heating Central
Cooling Ceiling Fan(s), Central, Whole House Fan
Flooring Carpet, Laminate
Fireplaces Number 1
Fireplaces Type Pellet Stove
Window Features Dual Pane Full
Appliance Gas Cook Top, Microwave, Free Standing Electric Oven
Laundry Cabinets, Inside Room
Exterior
Garage Attached
Garage Spaces 3.0
Fence Back Yard
Utilities Available Solar, Natural Gas Connected
Roof Type Composition
Topography Level
Private Pool No
Building
Lot Description Shape Regular
Story 1
Foundation Slab
Sewer In & Connected
Water Meter on Site, Public
Architectural Style Contemporary
Level or Stories One
Schools
Elementary Schools Rocklin Unified
Middle Schools Rocklin Unified
High Schools Rocklin Unified
School District Placer
Others
Senior Community No
Tax ID 370-050-027-000
Special Listing Condition None
Pets Description Yes
Read Less Info
Want to know what your home might be worth? Contact us for a FREE valuation!

Our team is ready to help you sell your home for the highest possible price ASAP

Bought with Keller Williams Realty

"My job is to find and attract mastery-based agents to the office, protect the culture, and make sure everyone is happy! "
3631 Truxel Rd # 1081, Sacramento, CA, 95834, United States






