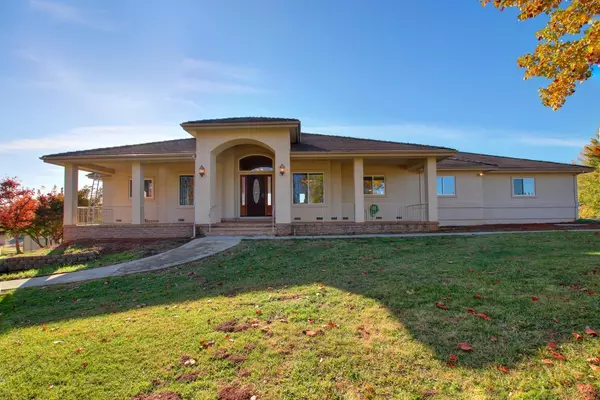$1,410,000
$1,399,000
0.8%For more information regarding the value of a property, please contact us for a free consultation.
4 Beds
4 Baths
3,248 SqFt
SOLD DATE : 03/05/2021
Key Details
Sold Price $1,410,000
Property Type Single Family Home
Sub Type Single Family Residence
Listing Status Sold
Purchase Type For Sale
Square Footage 3,248 sqft
Price per Sqft $434
MLS Listing ID 20077256
Sold Date 03/05/21
Bedrooms 4
Full Baths 4
HOA Y/N No
Originating Board MLS Metrolist
Year Built 2002
Lot Size 5.730 Acres
Acres 5.73
Lot Dimensions See Plat Map
Property Description
Do you love views? Top of the hill custom home on almost 6 manicured acres. Once you arrive at the property you'll enjoy spectacular views of Folsom Lake and the surrounding area. This 4 bed/4 bath custom home features a great room/open concept floor plan with a gourmet kitchen, pantry, granite counters, cherry cabinets. island with dining bar, breakfast nook and formal dining area w/built-ins. And of course views out every window. Luxurious master suite and bath w/fireplace and access to a covered patio to enjoy the sunsets over the lake. Large secondary bedrooms (most with lake views) each with outdoor access to a covered patio or outside to enjoy the property. One level living except for one lower level bedroom/bonus room with full bath. Large laundry room. Oversized 3 car gar with w/workspace/area plus a second detached 2 car garage. Tool shed. Property has PCWA irrigation. Gated. One of the best view properties in Newcastle. Bring your toys, animals, and dreams to this property.
Location
State CA
County Placer
Area 12658
Direction Auburn Folsom to Newcastle Rd (Folsom Lake) to fork in road (bear left) Now you are on Rattlesnake Rd. Turn Right at 3185. Once past gate approximately 1/3 mile right onto the property to house.
Rooms
Master Bathroom Double Sinks, Shower Stall(s), Stone, Tub, Walk-In Closet
Master Bedroom Ground Floor
Dining Room Breakfast Nook, Dining Bar, Formal Area
Kitchen Granite Counter, Island w/Sink, Pantry Closet
Interior
Heating Central, Fireplace Insert, Propane
Cooling Ceiling Fan(s), Central, MultiZone, Whole House Fan
Flooring Tile, Wood, Linoleum/Vinyl
Fireplaces Number 2
Fireplaces Type Living Room, Master Bedroom
Equipment Central Vacuum, MultiPhone Lines, Water Cond Equipment Owned
Window Features Dual Pane Full
Appliance Built-In Gas Range, Dishwasher, Disposal, Free Standing Refrigerator, Gas Plumbed, Gas Water Heater, Hood Over Range, Microwave, Plumbed For Ice Maker, Self/Cont Clean Oven
Laundry Gas Hook-Up, Inside Room, Sink, Washer/Dryer Included
Exterior
Garage Boat Storage, Garage Facing Side, RV Storage
Garage Spaces 5.0
Fence Front Yard
Utilities Available Dish Antenna, Propane
View Special
Roof Type Cement
Topography Lot Grade Varies,Snow Line Below,Trees Few
Street Surface Paved
Porch Covered Patio
Private Pool No
Building
Lot Description Manual Sprinkler F&R
Story 2
Unit Location Lower Level
Foundation Raised
Builder Name Jerry Jones
Sewer Septic System
Water Well, Treatment Equipment
Architectural Style Contemporary
Schools
Elementary Schools Auburn Union
Middle Schools Auburn Union
High Schools Placer Union High
School District Placer
Others
Senior Community No
Tax ID 037-051-020-000
Special Listing Condition None
Read Less Info
Want to know what your home might be worth? Contact us for a FREE valuation!

Our team is ready to help you sell your home for the highest possible price ASAP

Bought with eXp Realty of California Inc.

"My job is to find and attract mastery-based agents to the office, protect the culture, and make sure everyone is happy! "
3631 Truxel Rd # 1081, Sacramento, CA, 95834, United States






