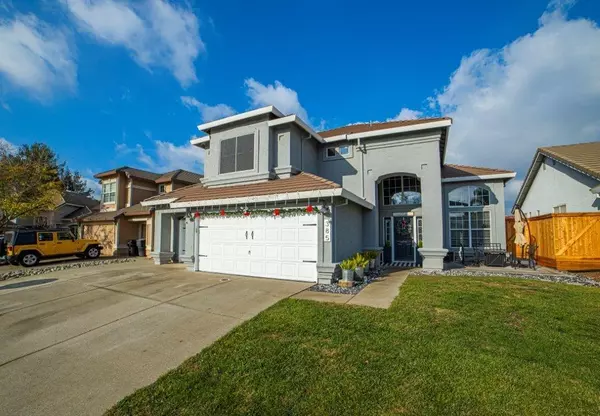$562,000
$549,950
2.2%For more information regarding the value of a property, please contact us for a free consultation.
4 Beds
3 Baths
2,223 SqFt
SOLD DATE : 01/24/2021
Key Details
Sold Price $562,000
Property Type Single Family Home
Sub Type Single Family Residence
Listing Status Sold
Purchase Type For Sale
Square Footage 2,223 sqft
Price per Sqft $252
Subdivision Highland Reserve West
MLS Listing ID 20073883
Sold Date 01/24/21
Bedrooms 4
Full Baths 2
HOA Y/N No
Originating Board MLS Metrolist
Year Built 1994
Lot Size 6,090 Sqft
Acres 0.1398
Lot Dimensions 6089
Property Description
Beautifully updated & remodeled 4bd 2 1/2 bath, approx 2223 sqft on .14 acre lot with 3 car garage w/extended driveway for possible RV parking in highly desireable Roseville Highlands Reserve Community! Great curb appeal with tile roof, stucco exterior & stamped concrete patio in front yard! Separate family rm/living rm & dining area with beautiful laminate flooring throughout. Gorgeous kitchen with new S/S appliances including microwave/dishwasher and gas stove, quartz countertops, island w/sink, breakfast nook & pantry. Kitchen opens to family rm with gas fireplace & ceiling fan. Great for entertaining! Laundry rm downstairs w/sink! Designer touches thruout! Beautiful private backyard with covered patio w/lights, new sod & side fencing, firepit, shed and custom wall garden! upgraded lighting throughout, ceiling fans plus 8 yr old HVAC. 3 car garage with cabinets & epoxied floors. NO HOA or MELLOROOS!! Located in great school district, close to shopping and freeways!
Location
State CA
County Placer
Area 12678
Direction washington blvd to right on pleasant grove blvd to left on winslow to left on farmington to 385.
Rooms
Master Bathroom Double Sinks, Shower Stall(s), Tile, Tub, Walk-In Closet
Dining Room Breakfast Nook, Formal Area, Formal Room, Space in Kitchen
Kitchen Other Counter, Island w/Sink, Pantry Closet
Interior
Heating Central
Cooling Ceiling Fan(s), Central
Flooring Carpet, Laminate, Tile
Fireplaces Number 1
Fireplaces Type Family Room, Gas Log
Window Features Dual Pane Full,Window Coverings
Appliance Dishwasher, Disposal, Free Standing Gas Oven, Free Standing Gas Range, Microwave
Laundry Cabinets, Inside Room, Sink
Exterior
Exterior Feature Fire Pit
Garage Garage Door Opener, RV Possible, See Remarks
Garage Spaces 3.0
Fence Back Yard, Wood
Utilities Available Public, Cable Available
Roof Type Tile
Porch Covered Patio
Private Pool No
Building
Lot Description Auto Sprinkler F&R, Low Maintenance, Shape Regular
Story 2
Foundation Slab
Sewer In & Connected
Water Meter on Site
Architectural Style Contemporary
Schools
Elementary Schools Roseville City
Middle Schools Roseville City
High Schools Roseville Joint
School District Placer
Others
Senior Community No
Tax ID 363-040-009-000
Special Listing Condition None
Read Less Info
Want to know what your home might be worth? Contact us for a FREE valuation!

Our team is ready to help you sell your home for the highest possible price ASAP

Bought with The Van Horn Group

"My job is to find and attract mastery-based agents to the office, protect the culture, and make sure everyone is happy! "
3631 Truxel Rd # 1081, Sacramento, CA, 95834, United States






