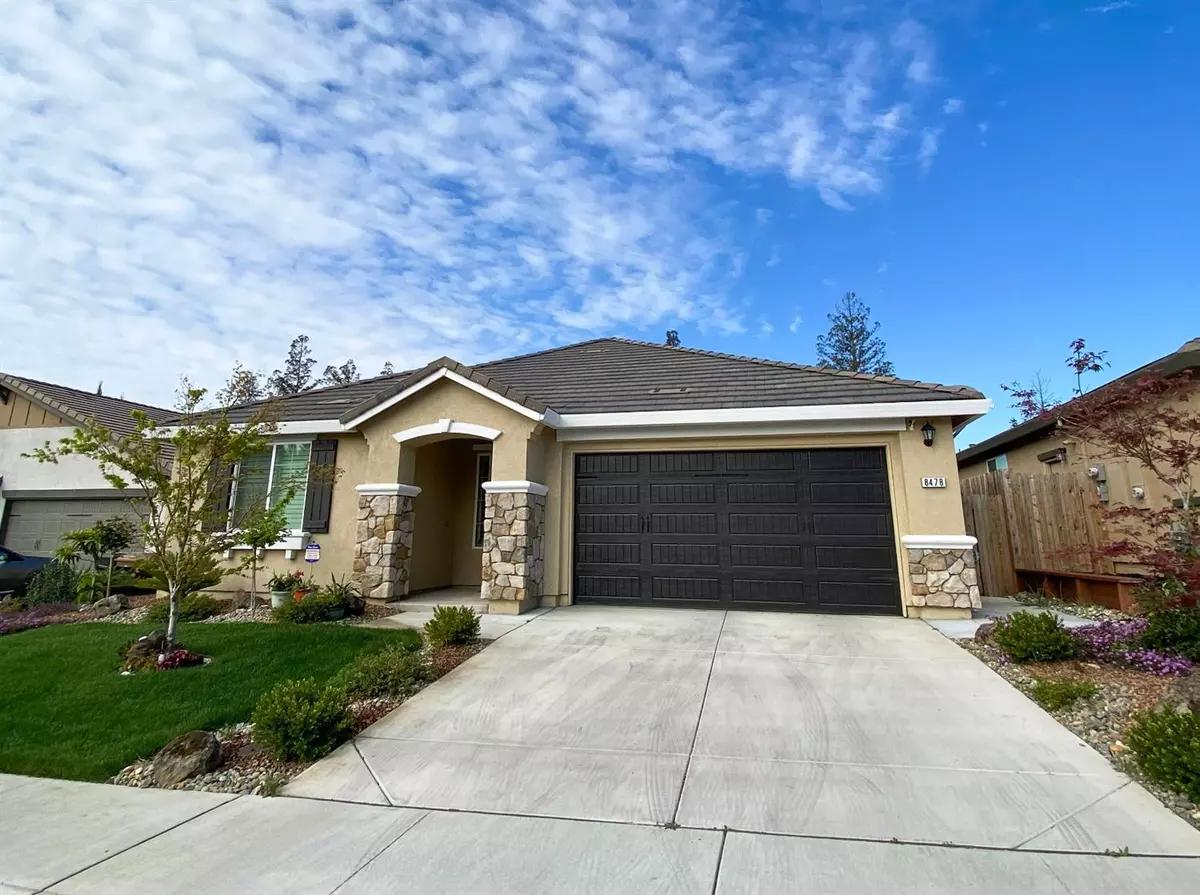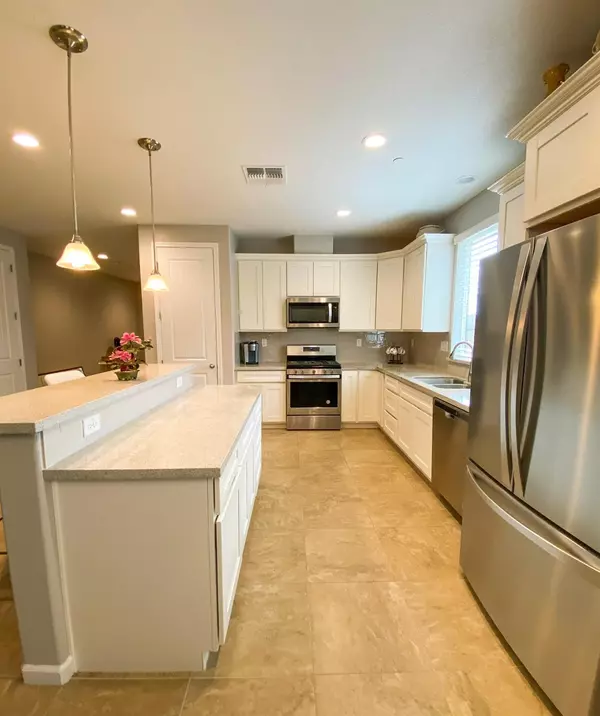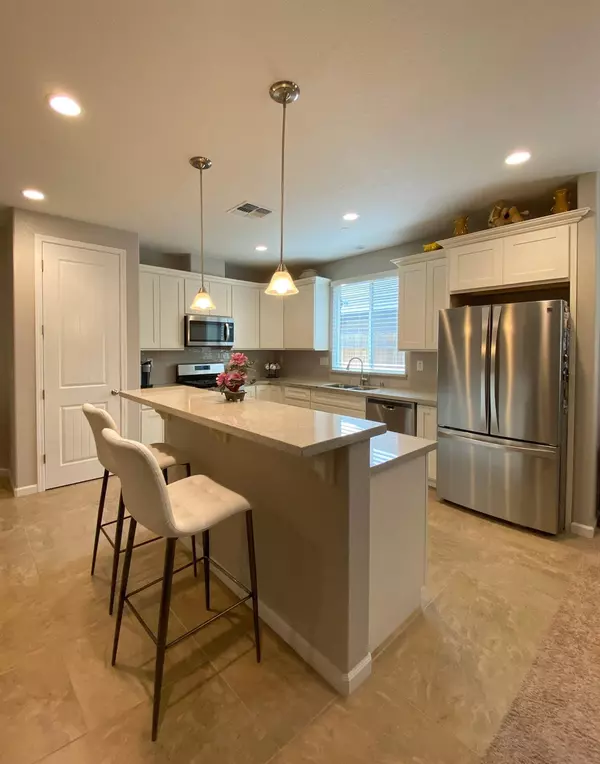$565,000
$565,000
For more information regarding the value of a property, please contact us for a free consultation.
4 Beds
3 Baths
2,298 SqFt
SOLD DATE : 02/09/2021
Key Details
Sold Price $565,000
Property Type Single Family Home
Sub Type Single Family Residence
Listing Status Sold
Purchase Type For Sale
Square Footage 2,298 sqft
Price per Sqft $245
Subdivision Strawberry Creek
MLS Listing ID 20075497
Sold Date 02/09/21
Bedrooms 4
Full Baths 3
HOA Y/N No
Originating Board MLS Metrolist
Year Built 2018
Lot Size 5,667 Sqft
Acres 0.1301
Property Description
Wow Just Like New! Beautiful 4 bedroom 3 bath home less than 3 years new. Fourth bedroom is separated from other rooms and can act as a Junior Master for multi-generational living or secluded home office. Custom window shutters highlight all rooms of the home. Extended tile entry opens to lovely modern kitchen accented with white cabinets, granite counters and stylish backsplash. Dining area flows into great room with access to serene backyard. All ideal for family gatherings and entertaining guests. Large backyard patio and pergola are perfect for outdoor enjoyment for all the seasons. The Owned 4.34 KW solar system and insulated garage allows for a very energy efficient home. Excellent location close to schools and shopping. Must see to appreciate all these great upgraded features. Builder Warranty will transfer.
Location
State CA
County Sacramento
Area 10624
Direction From Sacramento: Get on CA-99 S/I-80BL E/US-50 E. Use the left 2 lanes to take the I-80 BUS E/US-50 E/Reno/Placerville/Fresno/CA-99 S ramp. Merge onto CA-99 S/I-80BL E/US-50 E. Use the right 2 lanes to take exit 289 for Calvine Rd toward Cosumnes River Blvd. Follow Calvine Rd to Crimson Clover Cir in Elk Grove. Use the left 2 lanes to turn left onto Calvine Rd. Turn right onto Merry Hill Way. Merry Hill Way turns left and becomes Lakemont Dr. Turn right onto Crimson Clover Cir.
Rooms
Master Bathroom Shower Stall(s), Double Sinks, Tile, Tub, Window
Master Bedroom Walk-In Closet
Dining Room Dining Bar, Dining/Family Combo, Formal Area
Kitchen Pantry Closet, Granite Counter, Island
Interior
Heating Central
Cooling Ceiling Fan(s), Central
Flooring Carpet, Tile
Window Features Dual Pane Full,Window Coverings
Appliance Free Standing Refrigerator, Built-In Gas Range, Dishwasher, Disposal, Microwave, Plumbed For Ice Maker, Tankless Water Heater
Laundry Cabinets, Gas Hook-Up, Inside Room
Exterior
Garage Garage Door Opener, Garage Facing Front
Garage Spaces 2.0
Fence Back Yard, Wood
Utilities Available Public, Solar, Natural Gas Connected
Roof Type Tile
Topography Level
Street Surface Paved
Porch Covered Patio, Uncovered Patio
Private Pool No
Building
Lot Description Auto Sprinkler Front, Street Lights, Landscape Back, Low Maintenance
Story 1
Foundation Slab
Builder Name Capital Valley Homes
Sewer In & Connected
Water Public
Architectural Style Ranch, Contemporary
Schools
Elementary Schools Elk Grove Unified
Middle Schools Elk Grove Unified
High Schools Elk Grove Unified
School District Sacramento
Others
Senior Community No
Tax ID 121-1140-008-0000
Special Listing Condition None
Read Less Info
Want to know what your home might be worth? Contact us for a FREE valuation!

Our team is ready to help you sell your home for the highest possible price ASAP

Bought with Michael Pham, Broker

"My job is to find and attract mastery-based agents to the office, protect the culture, and make sure everyone is happy! "
3631 Truxel Rd # 1081, Sacramento, CA, 95834, United States






