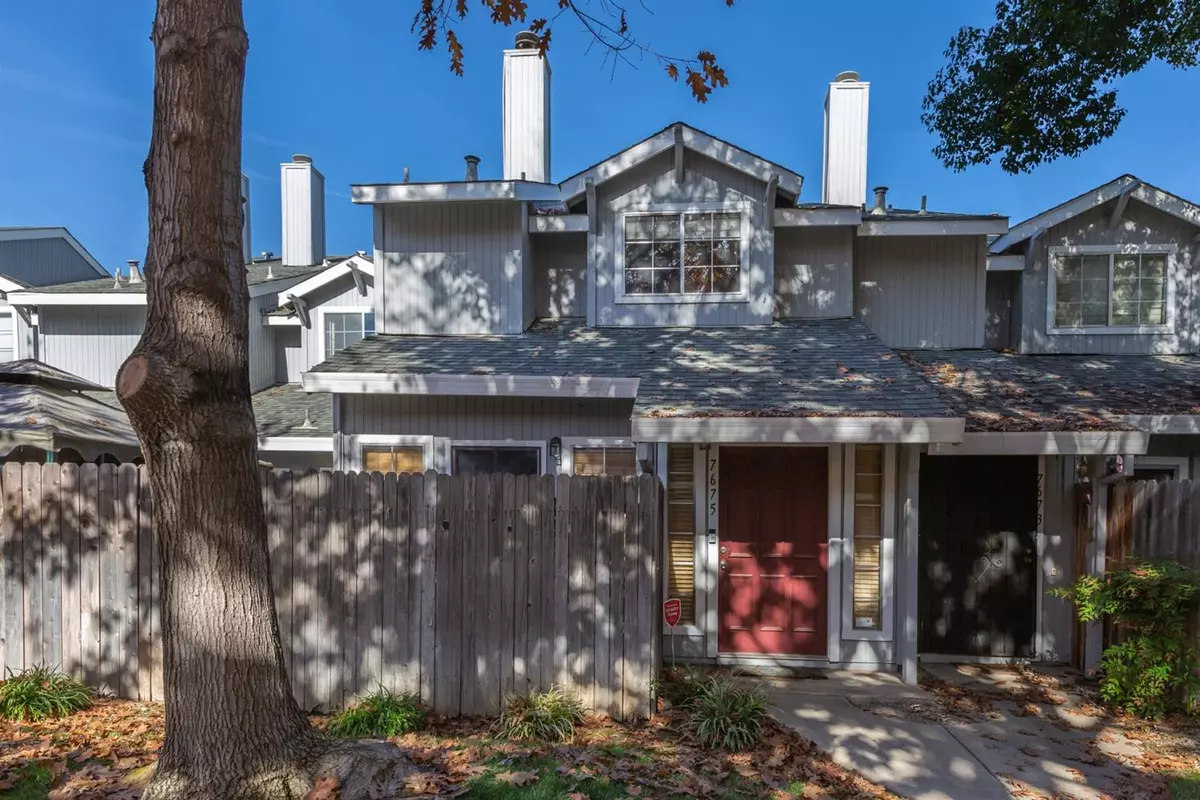$285,000
$275,000
3.6%For more information regarding the value of a property, please contact us for a free consultation.
3 Beds
3 Baths
1,378 SqFt
SOLD DATE : 02/04/2021
Key Details
Sold Price $285,000
Property Type Condo
Sub Type Condominium
Listing Status Sold
Purchase Type For Sale
Square Footage 1,378 sqft
Price per Sqft $206
MLS Listing ID 20069116
Sold Date 02/04/21
Bedrooms 3
Full Baths 2
HOA Fees $185/mo
HOA Y/N Yes
Originating Board MLS Metrolist
Year Built 1988
Lot Size 1,266 Sqft
Acres 0.0291
Property Description
This adorable 3 bedroom 2.5 bath condo located on a quiet cul de sac has modern paint tones & a spacious open floor plan. The first floor features tile flooring throughout, updated light fixtures, and a living room with a fireplace and built in storage. The open concept kitchen has all the space & storage you will need to make excellent meals to be shared in the formal dining area. The second floor features 3 large bedrooms with carpet flooring. The primary bedroom has an attached bath with sizable shower & large closet. This home has a quaint side yard & a sizable 2 car garage with a desirable full size driveway. Located in the North Country Park Neighborhood close to Sierra Creek Park & plenty of local amenities. You won't want to miss out on the opportunity to make this beautiful home yours.
Location
State CA
County Sacramento
Area 10843
Direction Heading west on hwy 80, take the Elkhorn Blvd Exit and turn left. Turn right onto Watt Avenue then take a right onto Lily Mar Lane. Take a left to continue on Lily Mar Lane then turn left onto Roberta Lane. Home will be on the left.
Rooms
Master Bathroom Tub w/Shower Over
Master Bedroom Closet
Dining Room Formal Area
Kitchen Kitchen/Family Combo
Interior
Heating Central
Cooling Ceiling Fan(s), Central
Flooring Carpet, Tile
Fireplaces Number 1
Fireplaces Type Family Room
Window Features Dual Pane Full
Appliance Built-In Gas Range, Dishwasher
Laundry In Garage
Exterior
Garage Spaces 2.0
Pool Built-In
Utilities Available Public
Amenities Available Pool
Roof Type Tile
Topography Level
Private Pool Yes
Building
Story 2
Foundation Slab
Sewer In & Connected
Water Public
Schools
Elementary Schools Center Joint Unified
Middle Schools Center Joint Unified
High Schools Center Joint Unified
School District Sacramento
Others
HOA Fee Include MaintenanceGrounds, Pool
Senior Community No
Tax ID 203-0530-046-0000
Special Listing Condition None
Read Less Info
Want to know what your home might be worth? Contact us for a FREE valuation!

Our team is ready to help you sell your home for the highest possible price ASAP

Bought with Vylla Homes Inc.

"My job is to find and attract mastery-based agents to the office, protect the culture, and make sure everyone is happy! "
3631 Truxel Rd # 1081, Sacramento, CA, 95834, United States






