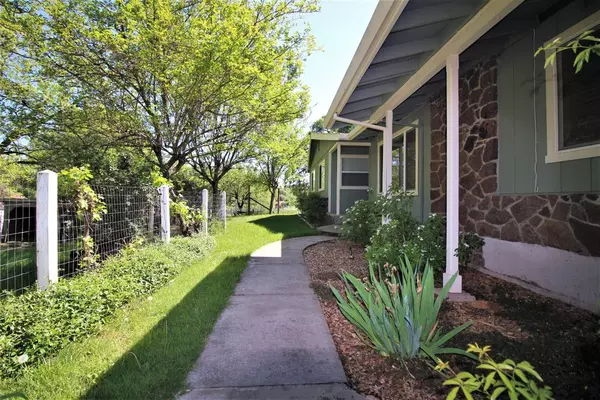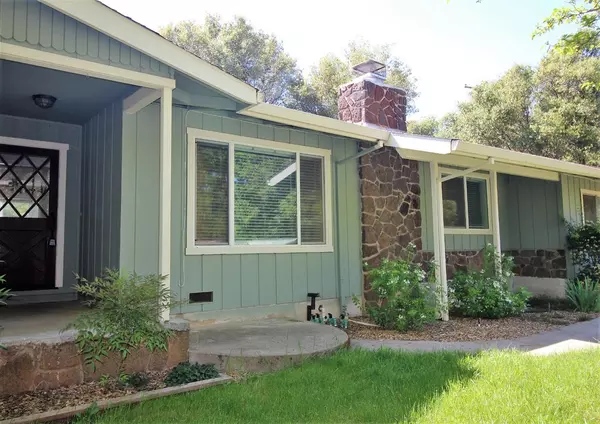$505,000
$489,000
3.3%For more information regarding the value of a property, please contact us for a free consultation.
5 Beds
4 Baths
2,864 SqFt
SOLD DATE : 12/08/2020
Key Details
Sold Price $505,000
Property Type Multi-Family
Sub Type 2 Houses on Lot
Listing Status Sold
Purchase Type For Sale
Square Footage 2,864 sqft
Price per Sqft $176
MLS Listing ID 20024137
Sold Date 12/08/20
Bedrooms 5
Full Baths 4
HOA Y/N No
Originating Board MLS Metrolist
Year Built 1964
Lot Size 3.410 Acres
Acres 3.41
Property Description
2 Homes on 3.41 Acre Parcel in Desirable Indian Springs Location ~ Perfect for Investor, or Family Compound ~ Main House 1664 sq.ft. Completely Updated with 3 bdrms 2 Baths ~ Fabulous Kitchen w/ White Cabinets & Stainless Appliances ~ Den/Office Off Living Room ~ Gorgeous Back Yard with Water Feature Pond Meandering Path Between House with Lush Landscape ~ 2nd House 1998 Manufactured Home Approx 1200 sq.ft. with 2/3 bdrms, 2 baths with Many Upgrades Throughout ~ Private Lush Yard with It's Own Water Feature ~ Outbuilding/Shelters for Horses or Livestock ~ Really Lives Like 2 Separate Properties ~ Each has Own Septic, Propane, PG&E & Address. 2 Wells on Property, 1 Currently Used for Both Houses. NID Ditch Back Property Line ~ A Really Special Property with Something for Everyone ~ Grand Oak Trees Dot the Property ~ A Perfect Place to Call Home!
Location
State CA
County Nevada
Area 13103
Direction Hwy 20 to Penn Valley ~ Penn Valley Dr. Straight at 3 way Stop Sign onto Spenceville ~ Left Indian Springs ~ Property on Right Just past Smith Lane.
Rooms
Master Bathroom Shower Stall(s), Tile
Master Bedroom Closet, Ground Floor
Dining Room Dining/Living Combo, Formal Area
Kitchen Laminate Counter, Pantry Cabinet
Interior
Heating Central
Cooling Ceiling Fan(s), Central, Evaporative Cooler, Whole House Fan
Flooring Laminate
Fireplaces Number 1
Fireplaces Type Living Room, Wood Burning
Appliance Dishwasher, Disposal, Free Standing Gas Range, Free Standing Refrigerator
Laundry Cabinets, Inside Room
Exterior
Garage Spaces 2.0
Fence Partial
Utilities Available Internet Available, Propane Tank Leased
Roof Type Composition
Street Surface Paved
Porch Uncovered Patio
Private Pool No
Building
Lot Description Manual Sprinkler F&R
Story 1
Foundation Raised
Sewer Septic System, Special System
Water Well
Architectural Style Contemporary, Ranch
Schools
Elementary Schools Penn Valley
Middle Schools Penn Valley
High Schools Nevada Joint Union
School District Nevada
Others
Senior Community No
Tax ID 002-240-018-000
Special Listing Condition None
Read Less Info
Want to know what your home might be worth? Contact us for a FREE valuation!

Our team is ready to help you sell your home for the highest possible price ASAP

Bought with Realty Source, Inc.

"My job is to find and attract mastery-based agents to the office, protect the culture, and make sure everyone is happy! "
3631 Truxel Rd # 1081, Sacramento, CA, 95834, United States






