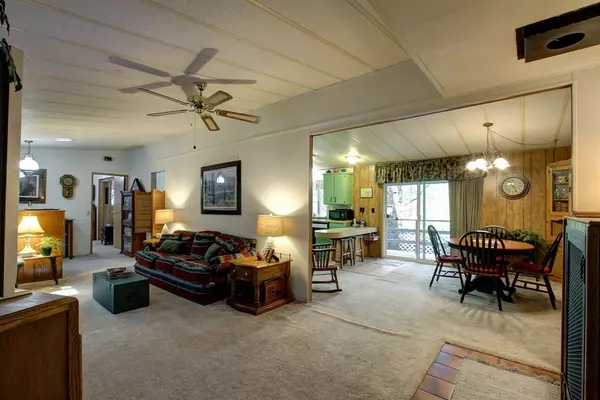$225,000
$245,900
8.5%For more information regarding the value of a property, please contact us for a free consultation.
3 Beds
2 Baths
1,440 SqFt
SOLD DATE : 12/24/2020
Key Details
Sold Price $225,000
Property Type Manufactured Home
Sub Type Manufactured Home
Listing Status Sold
Purchase Type For Sale
Square Footage 1,440 sqft
Price per Sqft $156
Subdivision Heather Glen Estates
MLS Listing ID 20025131
Sold Date 12/24/20
Bedrooms 3
Full Baths 2
HOA Y/N No
Originating Board MLS Metrolist
Year Built 1977
Lot Size 8,651 Sqft
Acres 0.1986
Property Description
EXCELLENT VALUE! Welcome to Heather Glen Estates, Applegate's own Senior Living Community where YOU OWN THE LAND! Enjoy living amongst the tall pines in this hard to find 3 bedroom, 2 full bathroom, manufactured home featuring 1,440 square feet, high ceilings, large kitchen with center island, large living room, separate dining area, covered front porch, covered side deck & large back patio. Master suite includes walk-in closet & large ensuite bathroom with double sinks. All bedrooms have walk-in closets! Covered 2 car carport plus a large workshop/office area and 2 tool sheds with electric. RV parking with hook ups! Tranquil & private garden/meditation area situated up behind home. Refrigerator, washer & dryer included! Newer HVAC system. This is Senior Living at its Finest! WATCH VIRTUAL TOUR!!
Location
State CA
County Placer
Area 12302
Direction 80 East to Heather Glen Exit. Head right on Applegate Road, Left on Heather Glen, Right on Dunvegan to property on left.
Rooms
Master Bathroom Double Sinks, Walk-In Closet, Window
Dining Room Dining Bar, Formal Area
Kitchen Laminate Counter, Island, Pantry Cabinet
Interior
Heating Central
Cooling Ceiling Fan(s), Central
Flooring Carpet, Linoleum/Vinyl
Equipment Central Vacuum
Window Features Dual Pane Full,Window Coverings
Appliance Dishwasher, Electric Cook Top, Electric Water Heater, Free Standing Electric Oven, Free Standing Refrigerator, Hood Over Range
Laundry Inside Room, Washer/Dryer Included
Exterior
Garage No Garage, RV Storage
Carport Spaces 2
Utilities Available Electric, Cable Connected, Internet Available
Roof Type Metal
Street Surface Paved
Porch Covered Deck, Covered Patio, Uncovered Patio
Private Pool No
Building
Lot Description Dead End, Low Maintenance
Story 1
Foundation Raised
Builder Name Fleetwood
Sewer In & Connected, Shared Septic
Water Private
Architectural Style Ranch
Schools
Elementary Schools Placer Hills Union
Middle Schools Placer Hills Union
High Schools Placer Union High
School District Placer
Others
Senior Community Yes
Restrictions Age Restrictions
Tax ID 073-293-006-000
Special Listing Condition None
Pets Description Pet Policy
Read Less Info
Want to know what your home might be worth? Contact us for a FREE valuation!

Our team is ready to help you sell your home for the highest possible price ASAP

Bought with RE/MAX Gold

"My job is to find and attract mastery-based agents to the office, protect the culture, and make sure everyone is happy! "
3631 Truxel Rd # 1081, Sacramento, CA, 95834, United States






