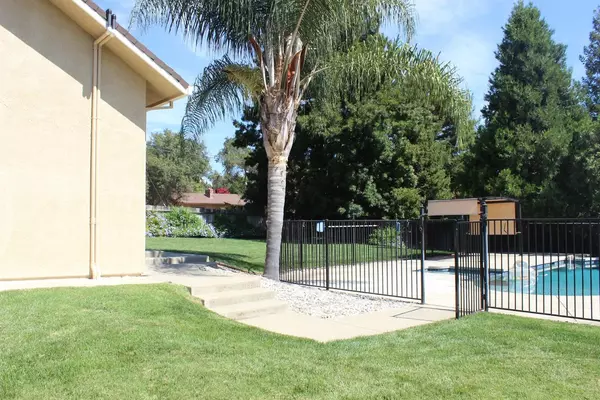$775,000
$798,996
3.0%For more information regarding the value of a property, please contact us for a free consultation.
5 Beds
3 Baths
3,032 SqFt
SOLD DATE : 12/14/2020
Key Details
Sold Price $775,000
Property Type Single Family Home
Sub Type Single Family Residence
Listing Status Sold
Purchase Type For Sale
Square Footage 3,032 sqft
Price per Sqft $255
MLS Listing ID 20014082
Sold Date 12/14/20
Bedrooms 5
Full Baths 3
HOA Y/N No
Originating Board MLS Metrolist
Year Built 1945
Lot Size 0.758 Acres
Acres 0.758
Property Description
**LIVE THE CALIFORNIA DREAM** Sparkling pool and spa with solar heating, beautiful landscaping, 5 minutes to Folsom Lake recreation area, including horse trails, boating jet-skiing, hiking, Granite Bay Park, Raley's, Walmart, Safeway and BAYSIDE Church. 10 Minutes to the 80 Freeway, Sutter & Kaiser Hospitals and too many great restaurants to list! The land is mostly level and at 3/4 of an acre is perfect lots of toys, gardening and entertaining. Home Features 5 Bedrooms, 3 bathrooms, detached extra deep 3 car garage with a workshop area and a storage area above and RV parking. 3 of the 5 bedrooms and 2 full bathrooms are located on the Main Level. Upgrades include plantation shutters, over sized bedrooms, granite counters, with an unfinished basement to make your perfect wine cellar and game room dreams come true! You can't miss the beautiful rear yard, which has hosted weddings. Come fall in love <3
Location
State CA
County Placer
Area 12746
Direction Douglas Blvd to Barton Road to Macargo
Rooms
Basement Partial
Master Bathroom Double Sinks, Shower Stall(s)
Master Bedroom Closet, Ground Floor
Dining Room Dining/Living Combo, Space in Kitchen
Kitchen Granite Counter, Island, Pantry Closet
Interior
Heating Central
Cooling Ceiling Fan(s), Central
Flooring Carpet, Stone
Fireplaces Number 1
Fireplaces Type Family Room, Gas Log
Window Features Dual Pane Full,Window Coverings
Appliance Built-In Gas Oven, Compactor, Dishwasher, Disposal, Double Oven, Gas Cook Top, Gas Plumbed, Gas Water Heater, Hood Over Range, Microwave, Plumbed For Ice Maker
Laundry Gas Hook-Up, Inside Area
Exterior
Parking Features 24'+ Deep Garage, Garage Door Opener, RV Access, RV Storage
Garage Spaces 3.0
Fence Back Yard
Pool Built-In, Fenced, On Lot, Pool/Spa Combo, Solar Heat, Heated
Utilities Available Public, Cable Available, Internet Available, Natural Gas Connected, Solar
Roof Type Composition
Private Pool Yes
Building
Lot Description Auto Sprinkler F&R, Landscape Back, Street Lights
Story 2
Foundation Raised, Slab
Sewer Septic System
Water Meter on Site, Public
Architectural Style Traditional
Schools
Elementary Schools Eureka Union
Middle Schools Eureka Union
High Schools Roseville Joint
School District Placer
Others
Senior Community No
Tax ID 048-084-004-000
Special Listing Condition None
Read Less Info
Want to know what your home might be worth? Contact us for a FREE valuation!

Our team is ready to help you sell your home for the highest possible price ASAP

Bought with REMAX Dream Homes
"My job is to find and attract mastery-based agents to the office, protect the culture, and make sure everyone is happy! "
3631 Truxel Rd # 1081, Sacramento, CA, 95834, United States






