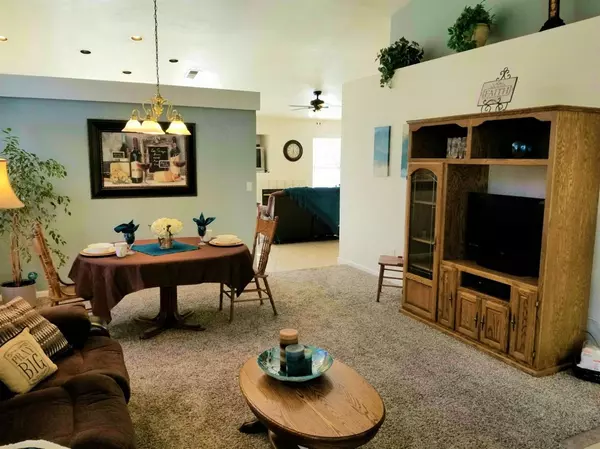$345,000
$339,900
1.5%For more information regarding the value of a property, please contact us for a free consultation.
3 Beds
2 Baths
1,335 SqFt
SOLD DATE : 12/20/2020
Key Details
Sold Price $345,000
Property Type Single Family Home
Sub Type Single Family Residence
Listing Status Sold
Purchase Type For Sale
Square Footage 1,335 sqft
Price per Sqft $258
Subdivision Country View Estates
MLS Listing ID 20013234
Sold Date 12/20/20
Bedrooms 3
Full Baths 2
HOA Y/N No
Originating Board MLS Metrolist
Year Built 1994
Lot Size 5,249 Sqft
Acres 0.1205
Property Description
This great 3 bedroom, 2 bath single story home in Salida is conveniently located near shopping, schools, restaurants and the 99 freeway. It features an open Living Room/Dining Room concept with vaulted ceilings. Lots of natural light fills the space from upper and lower windows as you enter. The Kitchen has plenty of cabinets and counter space for your cooking pleasure. It also features space for an additional dining nook or island. The adjoining Family Room has a cozy built in gas fireplace...perfect for entertaining your friends and family. The patio and backyard are a great backdrop for taking the party outside. The well maintained established landscaping in the front and backyard is a plus! Possible RV space available. This home is ready for you to move-in. It is a perfect opportunity for a first time home buyer, investor, or someone that might be downsizing... Lots of possibilities to make it your own! The exterior of the home was completely painted in April 2020. The interior was
Location
State CA
County Stanislaus
Area 20110
Direction Kiernan Road to Sisk (North). Take Sisk Road to Pirrone Rd, to Old Ranch Road, to Rabbit Hill Court.
Rooms
Master Bathroom Closet, Double Sinks, Tub w/Shower Over, Window
Master Bedroom Closet
Dining Room Dining/Family Combo, Dining/Living Combo, Space in Kitchen
Kitchen Tile Counter, Kitchen/Family Combo, Pantry Cabinet
Interior
Heating Central, Electric
Cooling Ceiling Fan(s), Central
Flooring Carpet, Tile
Fireplaces Number 1
Fireplaces Type Family Room, Gas Piped
Equipment MultiPhone Lines
Window Features Caulked/Sealed,Window Coverings
Appliance Built-In Electric Oven, Built-In Electric Range, Dishwasher, Disposal, Gas Water Heater, Hood Over Range, Insulated Water Heater, Microwave, Plumbed For Ice Maker, Self/Cont Clean Oven
Laundry In Garage, Space For Frzr/Refr
Exterior
Garage Garage Door Opener, Garage Facing Front, Tandem Garage
Garage Spaces 2.0
Fence Back Yard, Wood
Utilities Available Electric, Public, Cable Available, Natural Gas Connected
Roof Type Tile
Street Surface Paved
Porch Front Porch, Uncovered Patio
Private Pool No
Building
Lot Description Auto Sprinkler Front, Cul-De-Sac, Landscape Front, Manual Sprinkler Rear, Street Lights, Public Trans Nearby
Story 1
Foundation Slab
Sewer In & Connected, Sewer in Street, Public Sewer
Water Public
Architectural Style Traditional
Schools
Elementary Schools Salida Union
Middle Schools Modesto City
High Schools Modesto City
School District Stanislaus
Others
Senior Community No
Tax ID 136-027-055-000
Special Listing Condition None
Read Less Info
Want to know what your home might be worth? Contact us for a FREE valuation!

Our team is ready to help you sell your home for the highest possible price ASAP

Bought with RE/MAX Executive

"My job is to find and attract mastery-based agents to the office, protect the culture, and make sure everyone is happy! "
3631 Truxel Rd # 1081, Sacramento, CA, 95834, United States






