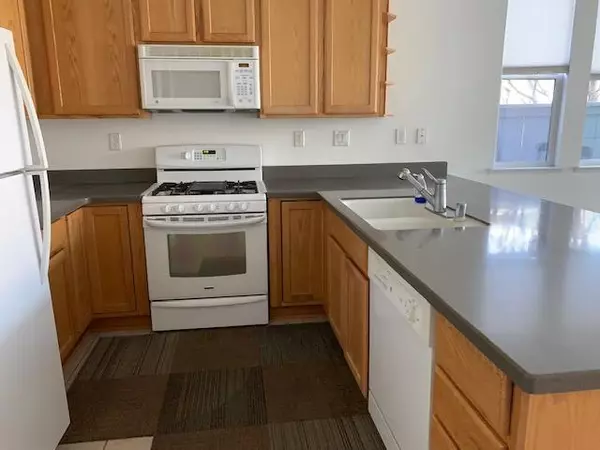$348,000
$359,000
3.1%For more information regarding the value of a property, please contact us for a free consultation.
2 Beds
2 Baths
1,269 SqFt
SOLD DATE : 01/24/2021
Key Details
Sold Price $348,000
Property Type Multi-Family
Sub Type Halfplex
Listing Status Sold
Purchase Type For Sale
Square Footage 1,269 sqft
Price per Sqft $274
Subdivision Heritage Park
MLS Listing ID 20071498
Sold Date 01/24/21
Bedrooms 2
Full Baths 2
HOA Fees $266/mo
HOA Y/N Yes
Originating Board MLS Metrolist
Year Built 2004
Lot Size 4,182 Sqft
Acres 0.096
Lot Dimensions 40' x 105'
Property Description
Immaculate home located in desirable Heritage Park 55+ community. 2 bedroom, 2 bath halfplex. 1269 sq.ft. includes a beautiful sunroom that adds incredible light and enjoyment of the home and. The kitchen has gas stove, dishwasher, microwave and refrigerator. The washer-dryer also stays. It is walking distance to the beautiful 22,000 sq. ft. clubhouse with a resort feel. Indoor & outdoor pools, a spa, a restaurant/pub, a movie room a ballroom and a fitness center. The HOA includes several parks, tennis and pickle ball courts. This is great living and this home is move-in ready!
Location
State CA
County Sacramento
Area 10835
Direction Off of Elkhorn Blvd, Right on Northborough Drive, then Left on Rose Arbor to #.
Rooms
Master Bathroom Shower Stall(s)
Master Bedroom Walk-In Closet
Dining Room Dining/Living Combo
Kitchen Synthetic Counter
Interior
Heating Central
Cooling Ceiling Fan(s), Central
Flooring Laminate, Tile
Window Features Dual Pane Full,Window Coverings
Appliance Built-In Gas Oven, Built-In Gas Range, Dishwasher, Disposal, Free Standing Refrigerator, Microwave
Laundry Cabinets, Gas Hook-Up, Inside Room, Washer/Dryer Included
Exterior
Garage Alley Access, Garage Door Opener, Garage Facing Rear
Garage Spaces 2.0
Fence Back Yard
Pool Built-In, Indoors, Heated
Utilities Available Public, Cable Connected
Amenities Available Clubhouse, Exercise Room, Park, Pool, Spa/Hot Tub
Roof Type Tile
Street Surface Paved
Porch Uncovered Patio
Private Pool Yes
Building
Lot Description Auto Sprinkler F&R, Close to Clubhouse, Shape Regular, Street Lights
Story 1
Foundation Slab
Sewer In & Connected
Water Public
Architectural Style Contemporary
Schools
Elementary Schools Twin Rivers Unified
Middle Schools Twin Rivers Unified
High Schools Twin Rivers Unified
School District Sacramento
Others
HOA Fee Include MaintenanceExterior, MaintenanceGrounds, Pool
Senior Community Yes
Restrictions Age Restrictions,Exterior Alterations
Tax ID 201-0850-007-0000
Special Listing Condition None
Read Less Info
Want to know what your home might be worth? Contact us for a FREE valuation!

Our team is ready to help you sell your home for the highest possible price ASAP

Bought with Realty World Westcamp Realty

"My job is to find and attract mastery-based agents to the office, protect the culture, and make sure everyone is happy! "
3631 Truxel Rd # 1081, Sacramento, CA, 95834, United States






