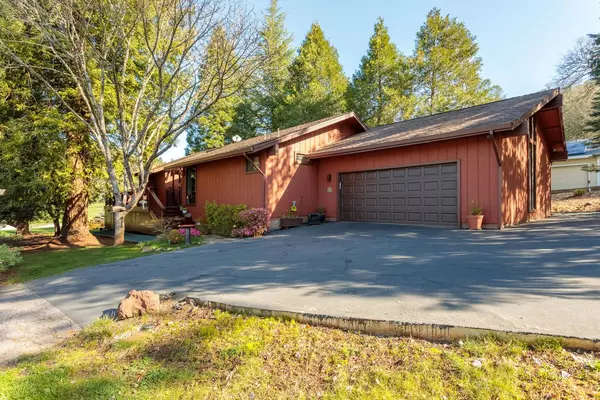$375,000
$375,000
For more information regarding the value of a property, please contact us for a free consultation.
2 Beds
2 Baths
1,500 SqFt
SOLD DATE : 12/30/2020
Key Details
Sold Price $375,000
Property Type Single Family Home
Sub Type Single Family Residence
Listing Status Sold
Purchase Type For Sale
Square Footage 1,500 sqft
Price per Sqft $250
MLS Listing ID 20027638
Sold Date 12/30/20
Bedrooms 2
Full Baths 2
HOA Fees $226/ann
HOA Y/N Yes
Originating Board MLS Metrolist
Year Built 1975
Lot Size 0.430 Acres
Acres 0.43
Property Description
Stunning golf course home in the gated community of Lake Wildwood with access to lake recreation, a swimming pool, recently redone clubhouse, parks & more! An open & spacious great room w/ gorgeous golf course views greets the eye as you step inside. High exposed wood beam ceilings & a cozy fireplace create a warm ambiance perfect for relaxing or entertaining family and friends. The kitchen was updated in 2014 w/ granite counters & a window seat in the dining area, and leads out to the expansive back deck completed in 2012 w/ brilliant golf course views, perfect for parties or a laid back afternoon. This home allows for plenty of light with large windows and skylights throughout. Down the hall, the master bedroom features more golf course views & a private bathroom w/ a roomy walk-in closet. There's plenty of storage space in the indoor laundry room and the two car garage. Walk to the golf course or just watch from the comfort of your home as the wildlife come through to visit.
Location
State CA
County Nevada
Area 13114
Direction Down Pleasant Valley Road through the first LWW gate, left on Lake Forest Drive, Right on Chaparral, Right on Jayhawk and Right on Chickadee. PIQ is on left.
Rooms
Master Bathroom Shower Stall(s), Tile, Walk-In Closet, Window
Dining Room Dining Bar, Dining/Living Combo, Space in Kitchen
Kitchen Granite Counter, Pantry Closet
Interior
Heating Central, Wood Stove
Cooling Ceiling Fan(s), Central
Flooring Carpet, Tile, See Remarks
Fireplaces Number 1
Fireplaces Type Living Room, Wood Burning
Window Features Dual Pane Partial
Appliance Dishwasher, Disposal, ENERGY STAR Qualified Appliances, Free Standing Gas Oven, Free Standing Gas Range, Hood Over Range, Microwave, Tankless Water Heater
Laundry Cabinets, Inside Room, Sink
Exterior
Garage Spaces 2.0
Utilities Available Public
Amenities Available Barbeque, Clubhouse, Park, Recreation Facilities
View Local
Roof Type Composition
Street Surface Paved
Porch Uncovered Deck
Private Pool No
Building
Lot Description Auto Sprinkler F&R, Gated Community
Story 1
Foundation Raised
Sewer Public Sewer
Water Public
Architectural Style Contemporary
Schools
Elementary Schools Penn Valley
Middle Schools Penn Valley
High Schools Nevada Joint Union
School District Nevada
Others
HOA Fee Include Sewer, Pool
Senior Community No
Tax ID 033-080-004-000
Special Listing Condition None
Read Less Info
Want to know what your home might be worth? Contact us for a FREE valuation!

Our team is ready to help you sell your home for the highest possible price ASAP

Bought with Sikes Realty

"My job is to find and attract mastery-based agents to the office, protect the culture, and make sure everyone is happy! "
3631 Truxel Rd # 1081, Sacramento, CA, 95834, United States






